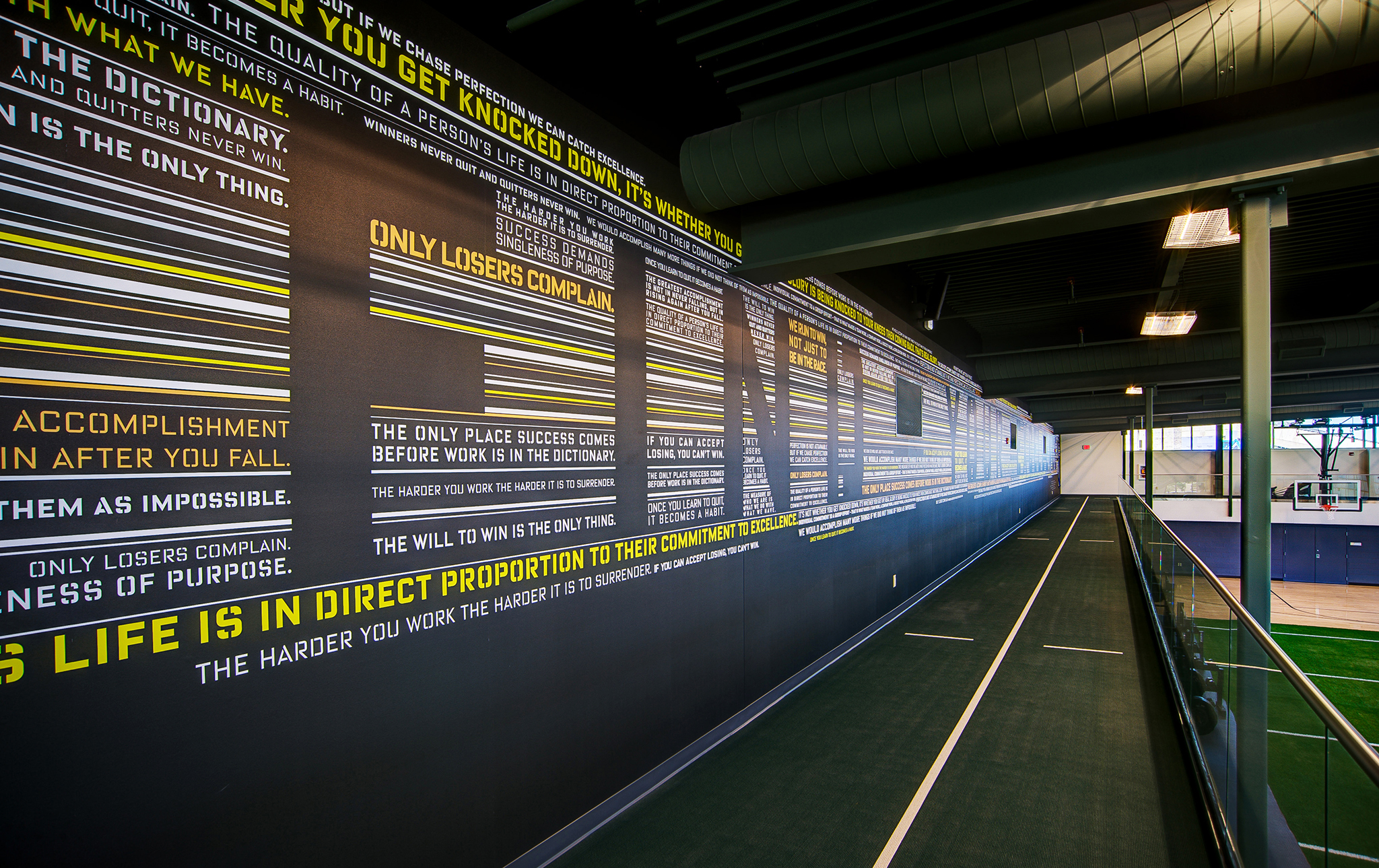Titletown Sports Medicine and Orthopedics
Bellin Health
When your neighbor is a premier stadium in the National Football League and you’re in a district that serves as a worldwide attraction for all ages, you’ve got to bring your A-game. And the Bellin Health Sports Medicine & Orthopedics clinic does just that.
“Team” is the theme of this state-of-the-art treatment and rehabilitation center, not only in how it is used but in how it was designed for use. Through team-based care, Bellin’s preeminent sports medicine and orthopedic care team works in partnership with patients on goals related to sports medicine and orthopedics, physical therapy, and athletic performance. Biologics, ultrasound, X-rays, MRI’s, fluoroscopy – even urgent care open to all walk-ins, young and old – take place here in a building created through an integrated design process. With an emphasis on “team” as the end goal, the design team tasked their own specialized team of architects, engineers and interior designers to suit-up, craft a vision, and make that vision a reality.
Balancing progressive and timeless, we created a world-class 50,000-square-foot facility that is in keeping with the unique neighborhood while standing out in its own right. There’s no real “back” of the building; it reflects the neighborhood around it. The west and south sides are smaller in scale, respectful to the neighboring houses. The east plays off the grandiosity of the stadium, the north integrates with the Titletown District’s primary play area.
Exterior features mirror the industrial roots of Green Bay with a contemporary flair from the immediate, emergent district. Traditional materials are presented in nontraditional forms; rust-colored utility brick and precast concrete merge with planes of interlocking zinc panels and an expansive curtain wall. Green painted steel columns and beams assert their purpose, and collectively, the material palette reinforces the adjacent stadium aesthetic.
The exterior materials bleed into the indoor public spaces, where modern industrial meets the familiar calming and clean aesthetic of healthcare design. However, the resulting feeling here is different; the architecture speaks of energy and kinetics, with inspiring messages and images of local athletes lining the walls alongside sports paraphernalia.
The interior integrates the traditional finishes with cutting edge materials for a modern and energizing space. This is accomplished through a balance of gleaming metal ceiling treatments and railings, glass, natural maple wood elements, metallic furniture fabrics and crisp white accents. The careful use of these materials throughout creates a sense of “I’ve arrived” at a professional state-of-the-art medical facility. Strength and movement are signified in the design, immersing athletes in a healing environment.
The design team brought the outdoor sports indoors for performance enhancement and training, but it hardly feels “indoors” through the expanse of east facing glass curtain wall. Spaces are generously washed with natural daylighting, controlled by the building orientation, roof overhangs and vertical resin sunshades. The view from the facility is unrivaled; athletes get an impressive look at the stadium across the way – a motivator for their own self-improvement.
The Atrium and waiting areas offer a variety of functional seating types, including lounge furniture with and without arms, swivel guest seating to enjoy the view of the stadium, hip chairs, low top tables and high top tables with integrated technology. The high top/high-tech collaboration tables are used to support staff in teaching patients how to integrate the facility’s technology with their mobile devices.
An eco-friendly turf football field, basketball court, sprinting track, pitching lane, cycling simulator and running lab are among the environments for athletes. High- speed cameras and pressure-sensitive force plates allow athletes and experts to break down and analyze every move, from every angle. The jumping, ball dribbling and weight dropping occurs overhead of the clinic space, although those below are entirely unaware thanks to the elaborate acoustical ceiling and floor system between. Through a combination of suspended drywall on spring isolators and a 12” thick layered floating floor slab, sound isolation and abatement is achieved for maximum noise control.
The Bellin Health Titletown Sports Medicine & Orthopedics Clinic is a regional and national destination for one-stop treatment and recovery. It is a truly original building in an environment like no other. The design, layout and amenities give visitors the sense they’re in the same healing environment as the professional players – right there alongside the VIP’s. And in reality, they are. The facility serves the pro football team’s top athletes, high school prep stars, amateur runners, cyclers and ballers – anyone who needs to get back on their feet. Inside these doors there’s no such thing as a common athlete. It’s designed for each visitor’s distinct needs, and everyone is considered an elite player.
green bay,
wisconsin
new clinic
project type
51,040
square feet
eco-friendly
indoor turf field
Facility Highlights
- 25’ tall glass curtain wall
- Large main atrium with stadium view
- Flexible conference rooms on the first floor
- Clinic exam space optimized for orthopedic care
- State-of-the-art technology to aid the care team in assessing and treating patients
- Second-floor gym space placed on a 12” thick layered floating floor slab, with suspended drywall on spring isolators below



























