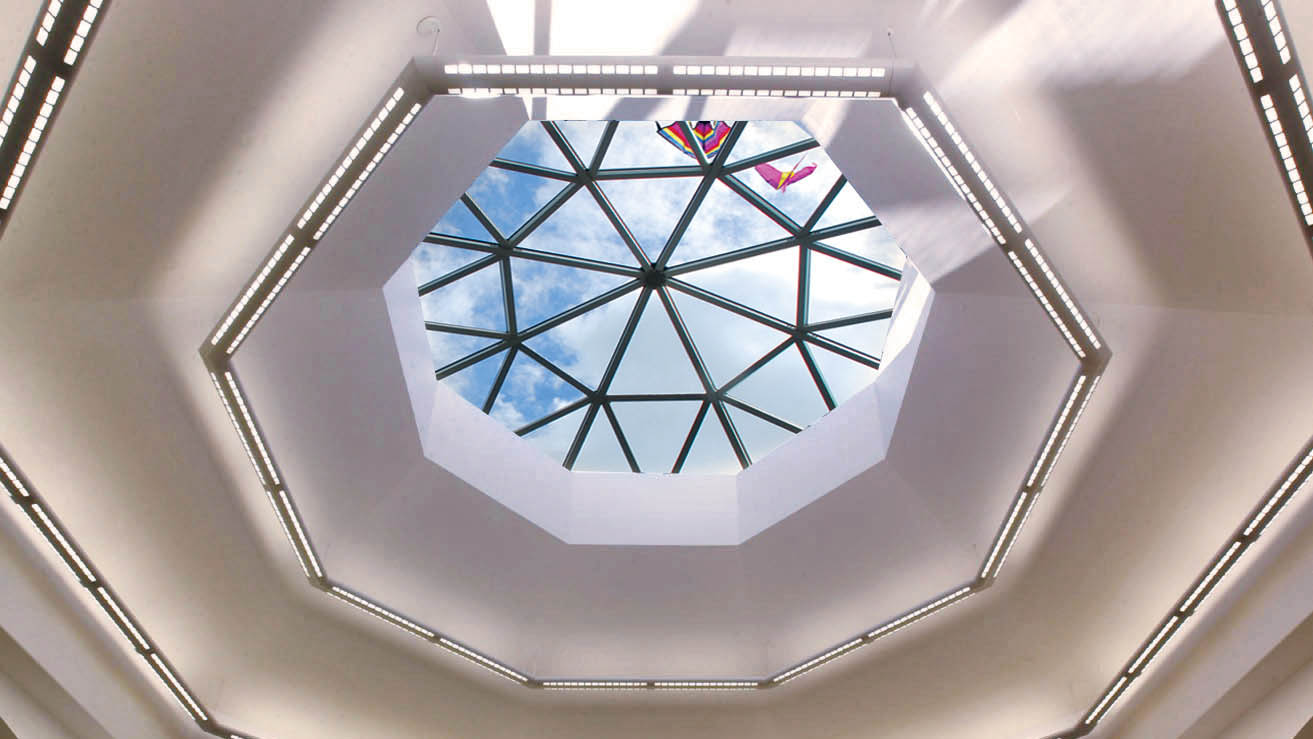DC Everest Area School District Middle School
DC EVEREST AREA SCHOOL DISTRICT
This 1,000 student middle school successfully incorporates a “village” design concept. It features 16 classrooms grouped into two village configurations, one for each grade. Large specialty spaces are provided for students including a four-station gymnasium, media center, arts center, cafeteria, and social areas. This forward-thinking concept provides a safe and inspiring environment for learning.
The D. C. Everest School District embarked on the construction of a new middle school to alleviate crowding in the junior high school and district elementary schools. Their concept to house only sixth and seventh grades in this school was unique in Wisconsin at the time.
A community or village concept was the architect’s focus for the design of this new facility. This idea would provide the transitional student between elementary school and high school the feeling of security within his or her community and a sense of belonging with the student body of the entire village. At the center of the building, the village square provides the cornerstone of the community, which centralizes administrative offices, the library, cafeteria, auditorium, and student services. It also serves as the hub to each wing, or street, of learning centers.
The building was designed as a single story structure with brick/block exterior walls and a partially pitched standing seam metal roof. This concept created the aesthetics to blend well with the surrounding residential area. The pitched roof area also provided portions of the building with sufficient clear height for mechanical equipment mezzanines.
Interior finishes were selected to provide durability and low maintenance as well as a comfortable learning environment. Masonry walls were used throughout with terrazzo tile floors and wainscot in high traffic areas. Carpeting, acoustical tile ceilings, and acoustical panels in large volume areas provide excellent sound control. Natural lighting was maximized with the generous use of thermal broken aluminum windows and energy efficient skylights. For additional occupant comfort and summer usage the entire building was provided with air conditioning.
weston,
wisconsin
new build
project type
169,800
square feet
village
design concept
Facility Highlights
- Village concept: 2 academic wings separated by grade
- Individual music, art, and technical education wings
- Commercial kitchen area services the entire district
- School Community Center / Auditorium seats 550
- The building’s core houses administration, guidance counseling, commons area, IMC and computer labs
- Successful referendum








