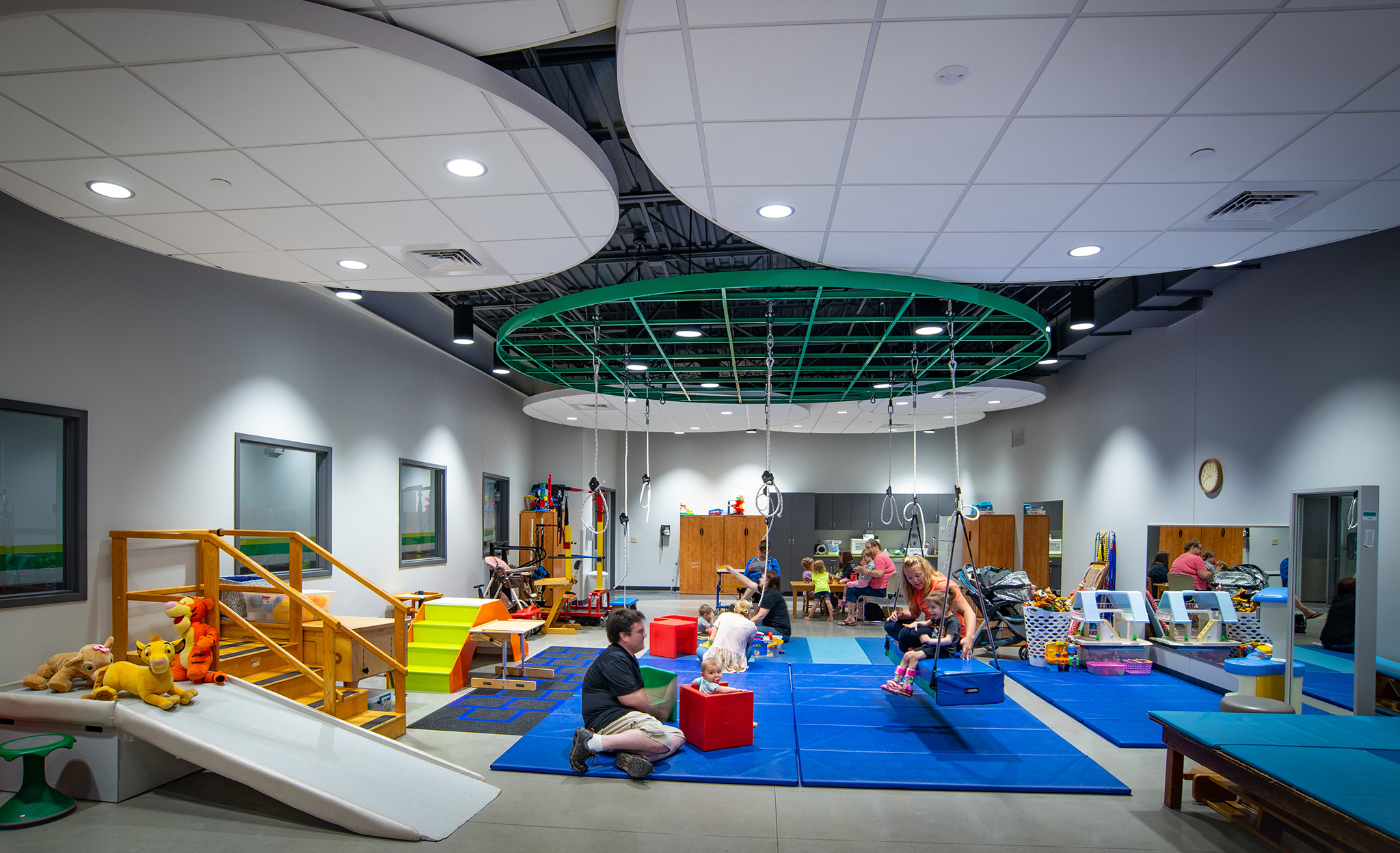CP Center Expansion
CEREBRAL PALSY, INC.
When the CP Center in Green Bay, Wisconsin saw a continuing increase in demand for their services from both existing clients and new clients from the surrounding community they knew it was time to expand. To accomplish this CP teamed up with Somerville’s architects and engineers to not only grow their facility but to also increase accessibility and provide improvements throughout.
The additional space gained by the expansion allowed CP to increase their service offerings and allowed us to reorganize departments throughout the facility, increasing functionality for both staff and clients. Most importantly, classrooms and therapy spaces were moved out of the lower level and now occupy portions of the main level making them far more accessible to clients.
In addition smaller scale details were always top-of-mind such as: addition of wall protectors, selection of highly resistant materials, widening of hallways, improving accessibility of existing entrances, and providing individual cubby spaces for clients. The sum of which is the creation of spaces that help to empower CP’s clients.
The success of this project comes from the involvement that the administration and staff at CP had as a part of the design team throughout the process. It was through several design meeting where needs were identified, and an understanding of how the existing space functioned from both the staff and client’s perspective was gained.
The end result is a welcoming and modern facility that supports CP’s mission and provides an inviting space for clients, staff, and families.
Green Bay,
wisconsin
addition & renovation
project type
64,021
square feet
welcoming
environment
Facility Highlights
- Public uses have been relocated out of the lower level to improve accessibility
- Expanded adult day services and a more welcoming entry and gathering area for the aquatics program have been provided in the remodeled areas
- Administration services, therapeutic services, and an expanded daycare are housed in the addition
- The new addition also provides one clear main entry that is the focal point of the facility
- Exterior material selections were made to complement the existing structure
- Interior material selections were made to incorporate and promote CP’s branding











