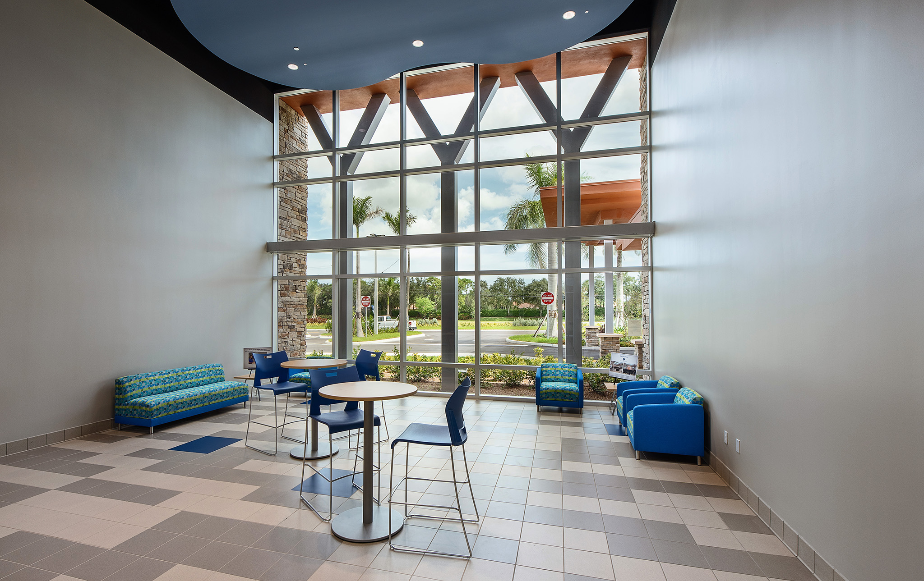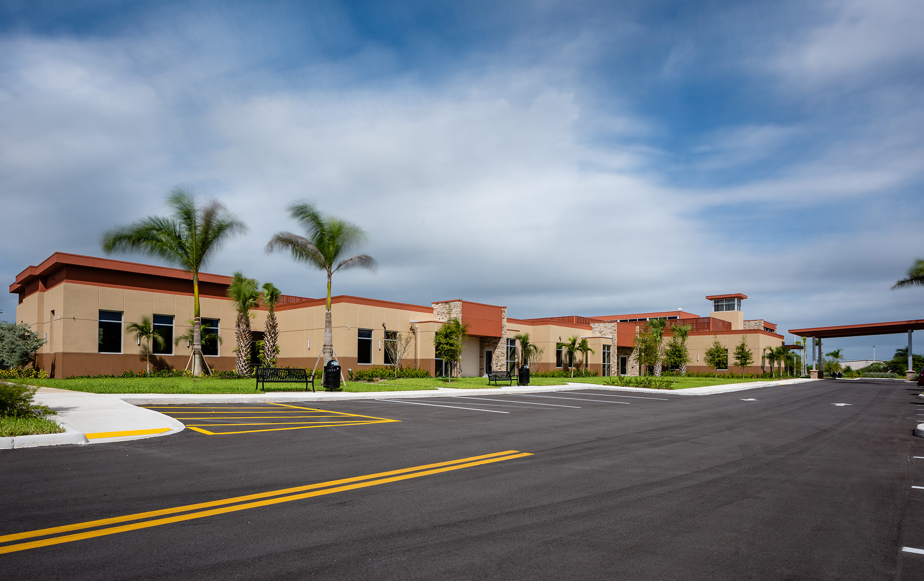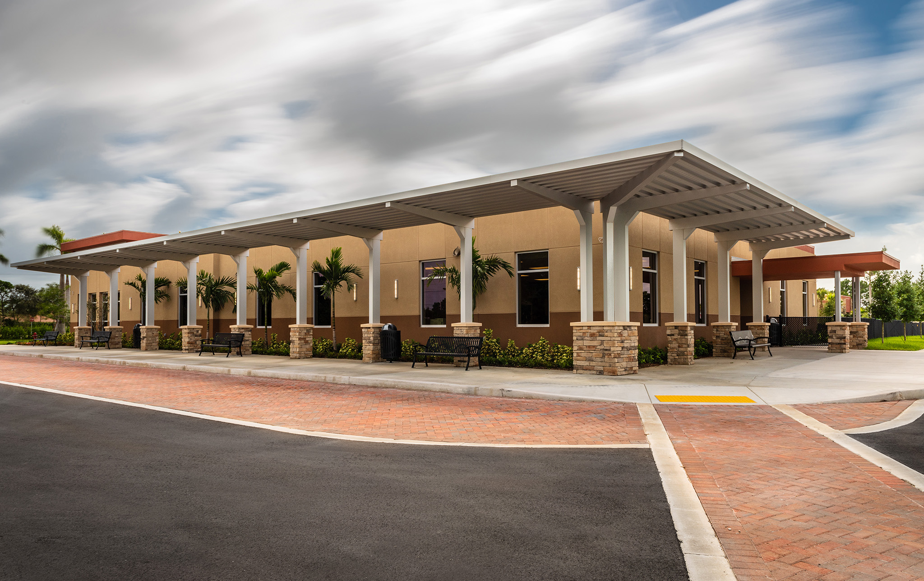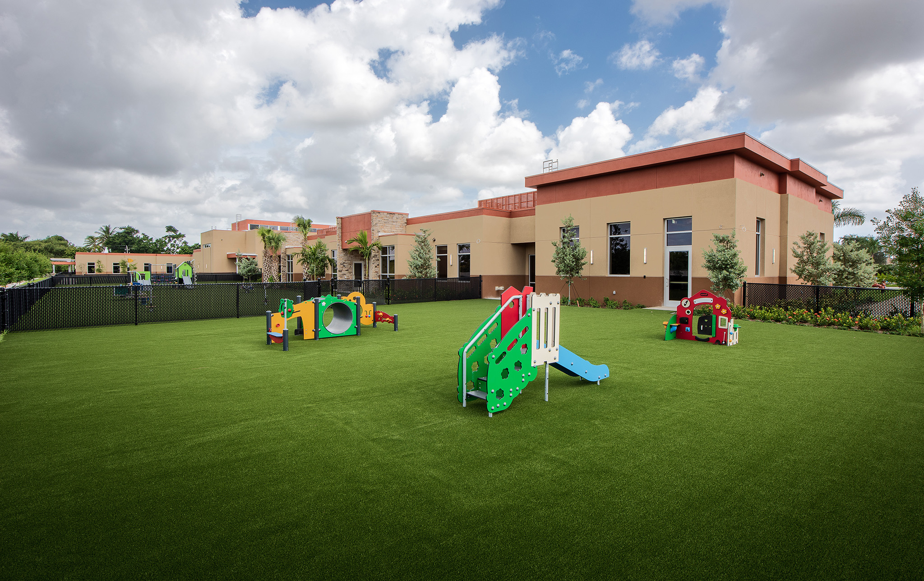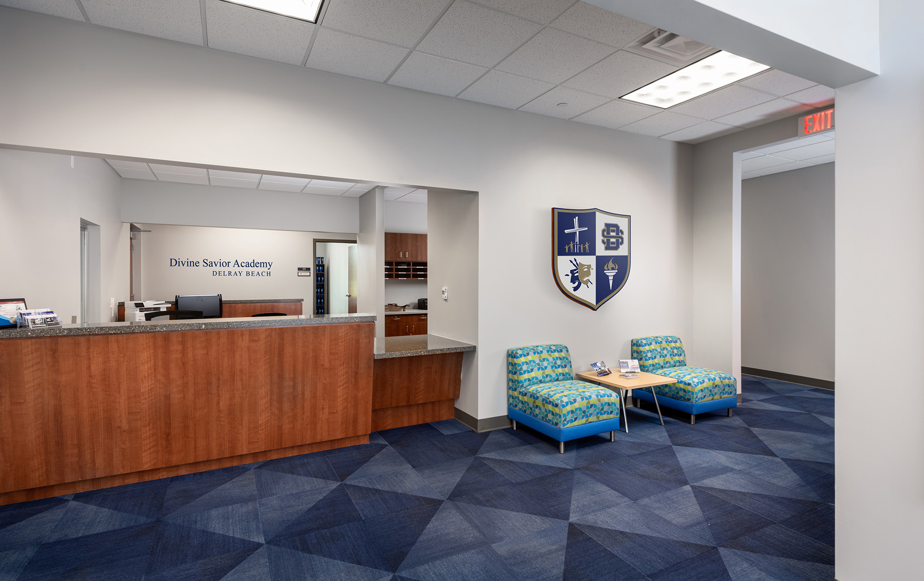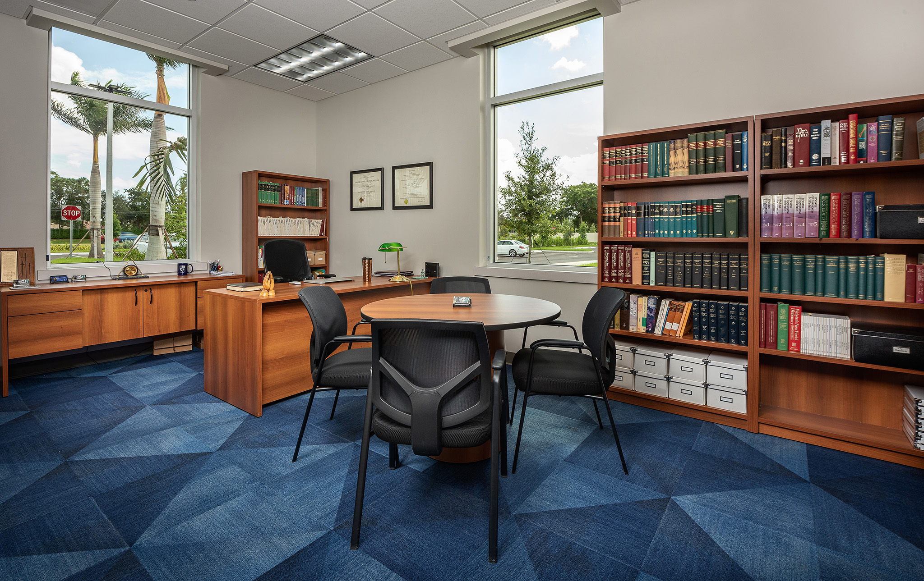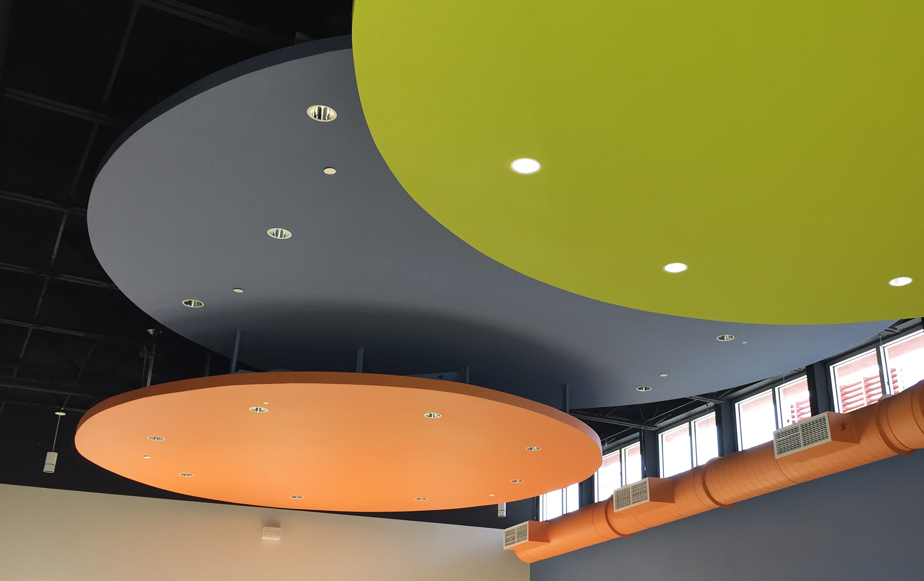Divine Savior Academy Elementary School
Divine Savior Academy
Divine Savior Academy commissioned Somerville to design the new 40,700 square foot Pre-K through 5th grade school located in Delray Beach, Florida. The building is separated into two distinct wings; one wing for early childhood with eight classrooms serving preschool ages 2, 3 and 4 through kindergarten, and one wing of 10 classrooms for grades 1 through 5 elementary students. The two wings are separated by administrative offices, a cafetorium and a catering kitchen. The central cafetorium will also serve as the worship space for the associated church on weekends.
The building features a secure main entrance, and all exterior doors are monitored and accessible by staff using biometric readers. The early childhood wing includes a laundry and a large indoor playroom, which also leads to an exterior fenced-in playground. Each pair of early childhood classrooms shares a common storage room and toilet rooms equipped with child height toilet fixtures. The party wall between the early childhood classrooms can be partially opened for team teaching opportunities and joint programs.
The facility is designed to expand with a 20,000 square foot addition serving middle school grades six through eight, a science lab, music room, art room, gymnasium and associated support spaces.
Each wing is further defined by a children’s sculpture at their entry points, and the interior design allows visiting parents to observe the early childhood classrooms from the corridor. The architecture of the school features a 35 foot tower with a glass lantern at its top, serving as an entrance orientation beacon, and symbolizing the school’s Christian mission.
delray beach,
florida
new build
project type
40,700
square feet
35-foot
tower
Facility Highlights
- Secure main entrance, and all exterior doors are monitored and accessible by staff using biometric readers
- Designed with future expansion in mind

