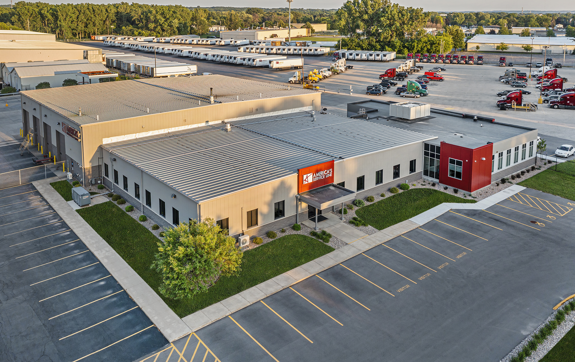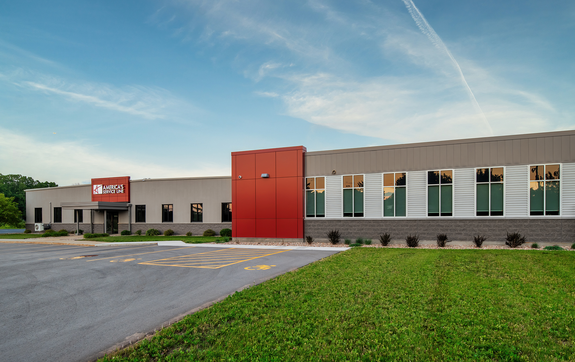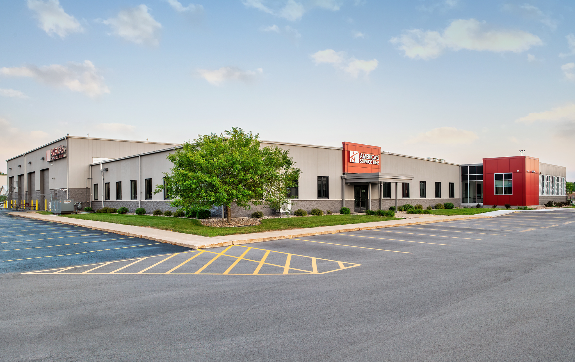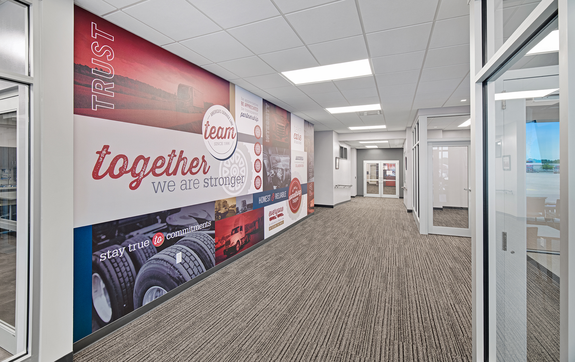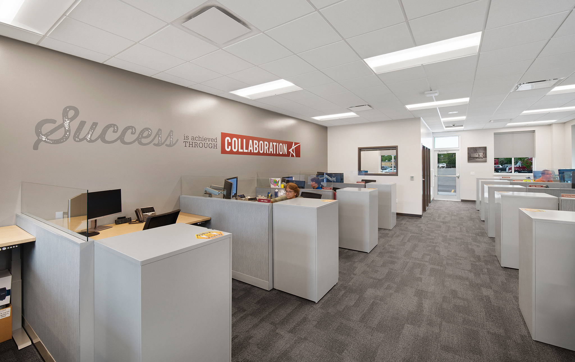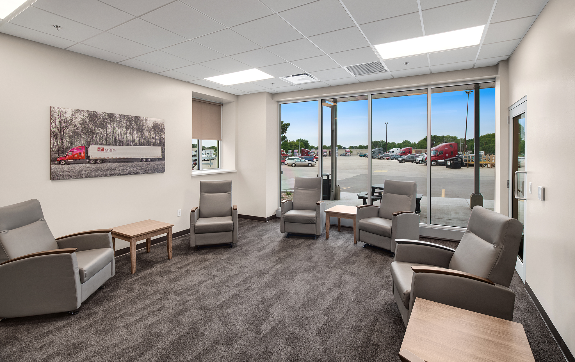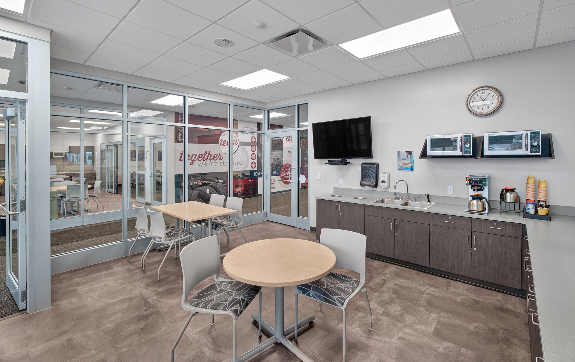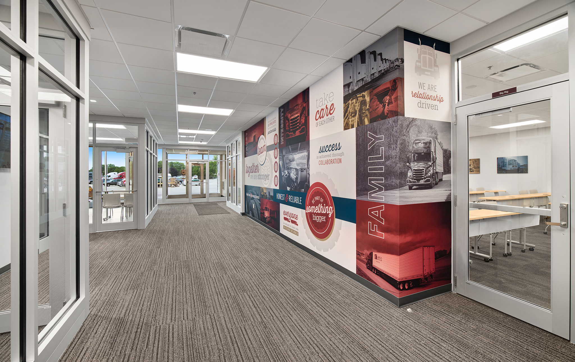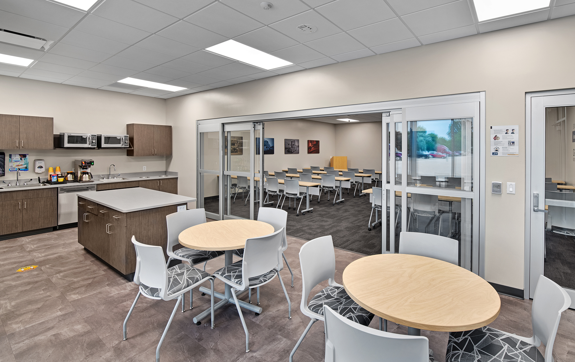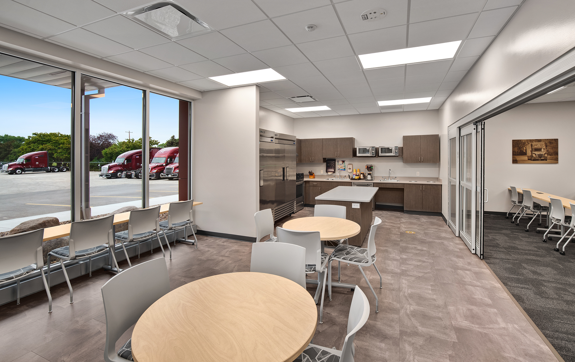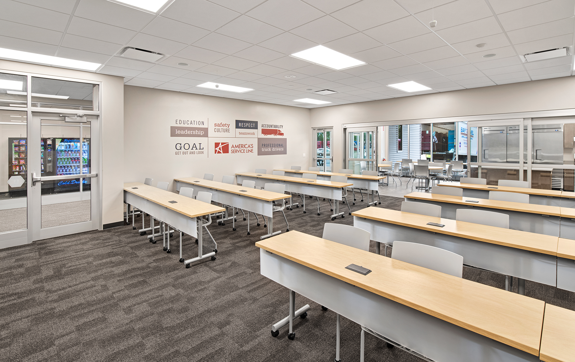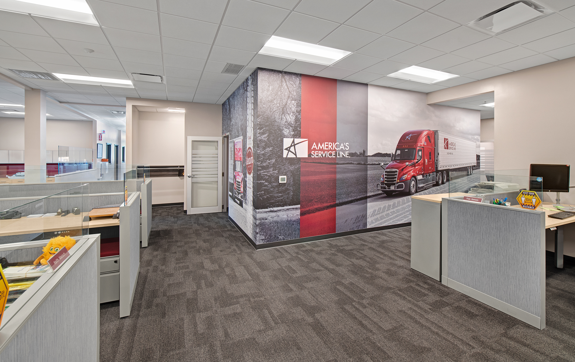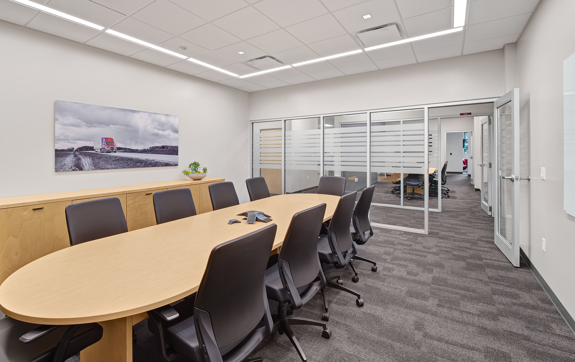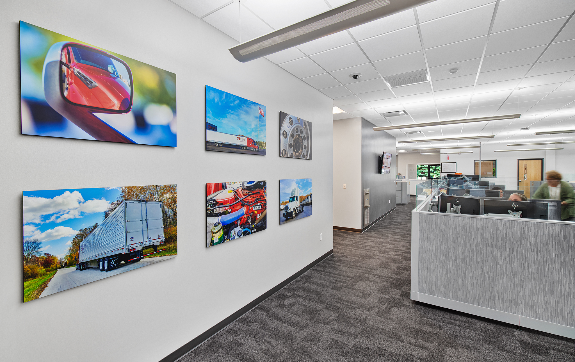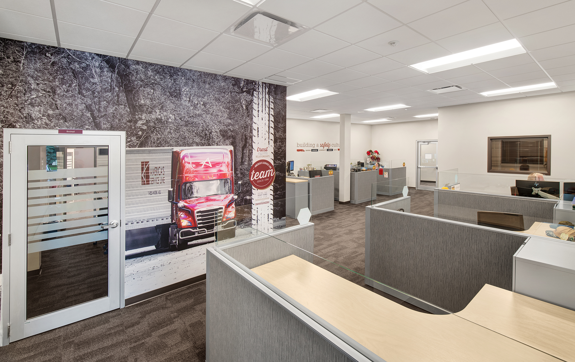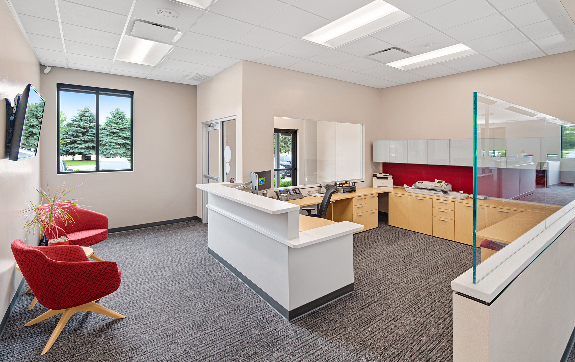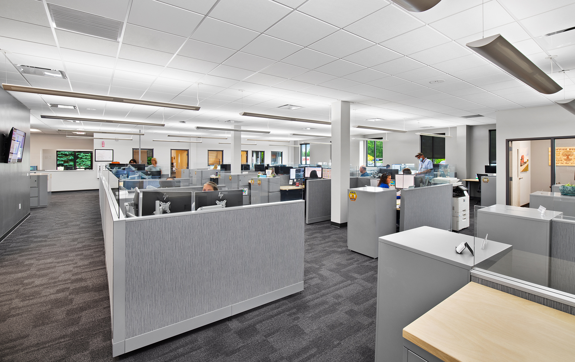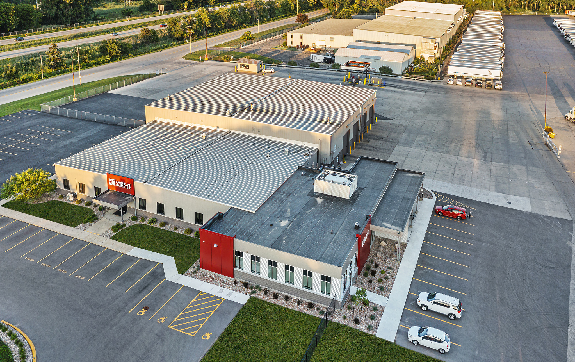Green Bay Headquarters Addition & Renovation
AMERICA’S SERVICE LINE
America’s Service Line’s (ASL) goal is to keep their employees (and their trucks) moving forward. This meant a great deal to the design team when we began their office renovation project. Not only did ASL want to plan for future growth in their facility, but they ultimately wanted an environment that would speak to their brand and create more collaboration between their office staff and drivers.
The 4,400 square foot addition and 9,300 square foot renovation of ASL’s Green Bay office provided an opportunity to reorganize the departmental layout to create better flow and interaction between office staff and drivers. The addition project primarily focused on creating a welcoming space to support ASL’s numerous drivers. Amenities of the addition boast a wellness area, expanded shower facilities, a flexible training and conference room, a driver’s lounge, as well as a new dedicated driver entry. The addition also included a shared break-room for both office staff and drivers to promote interaction between team members.
Throughout the addition and renovation, the design took advantage of both large exterior and interior openings that bring ample amounts of daylight into the interior as well as offer visibility between different spaces. This newly created visibility afforded our design team the opportunity to incorporate environmental graphics that could be seen from one end of the building to the other. In addition, new finishes, lighting and furniture were brought in to create a bright, clean and modern space that compliment the branding and graphics throughout the facility.
From day one of the project, it was paramount that the facility should speak to who ASL is as a company, a brand, and a family. So, the design team also brought ASL’s brand into the building in a big way with environmental graphics and custom artwork that features their trucks, drivers, mechanics, and everything else that keeps moving the company forward.
green bay,
wisconsin
addition
project type
4,400
square feet
collaborative
office space
Facility Highlights
- 4,400 SF addition & 9,300 SF renovation
- Reorganization of the departmental layout to improve flow & efficiency
- Large exterior and interior openings to bring more natural light into the office
- Planned for future growth and expansion opportunities
- Clean and modern office environment
- Custom-designed environmental graphics focus on company brand, values, and goals




