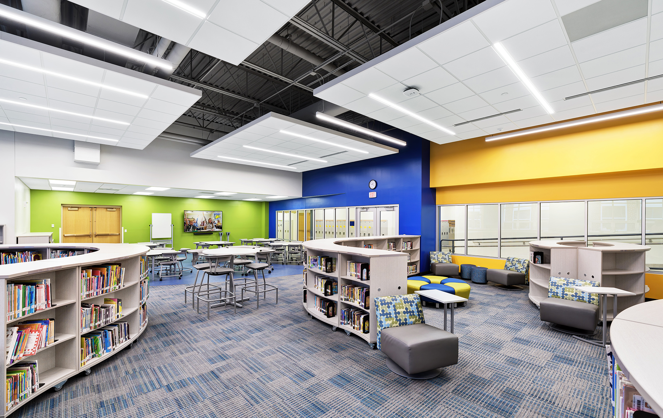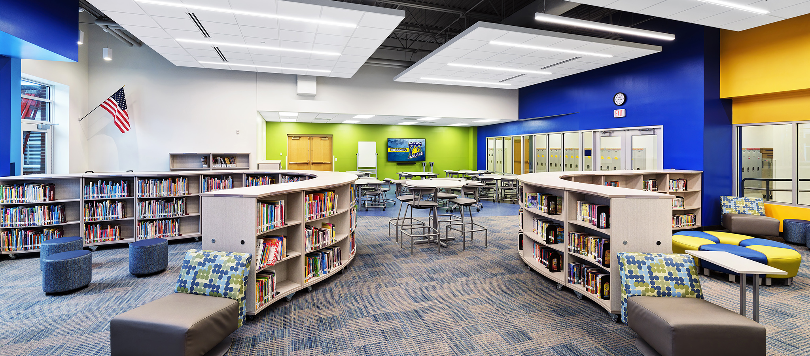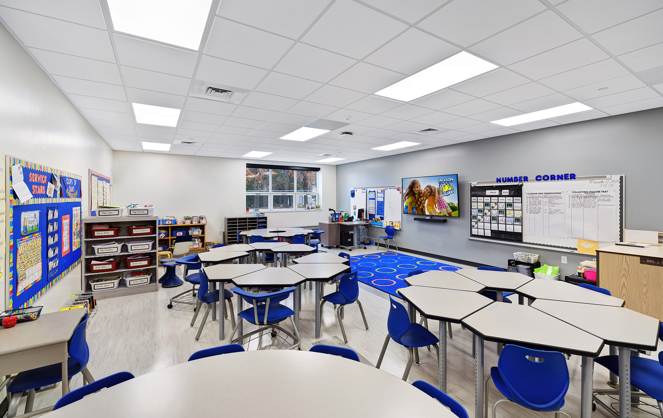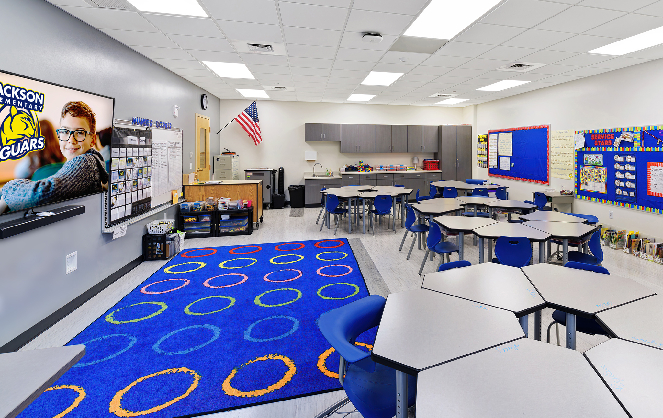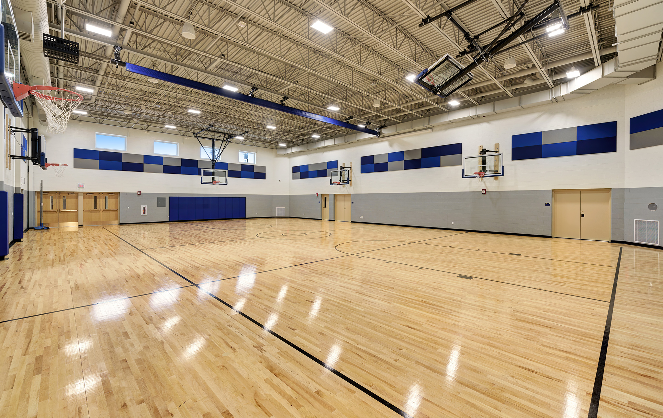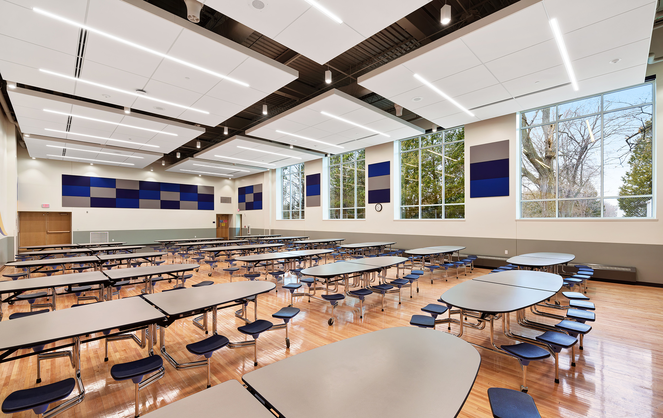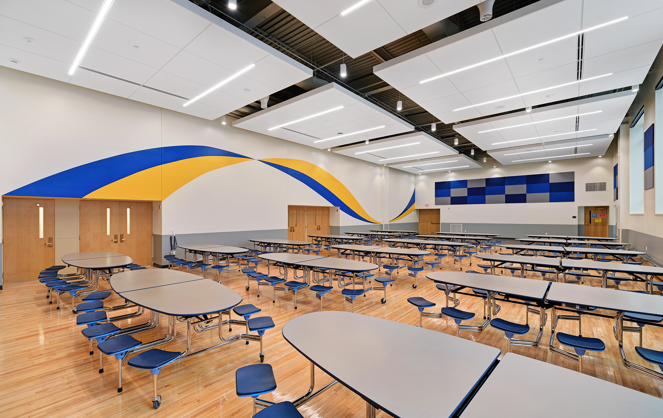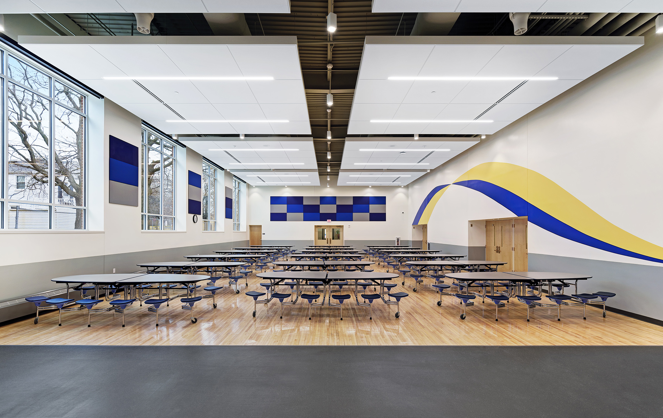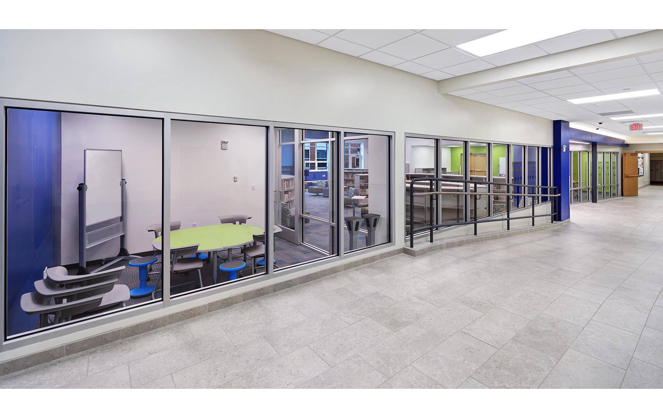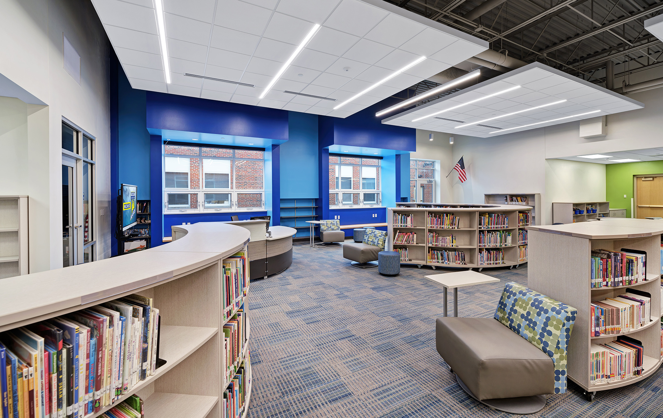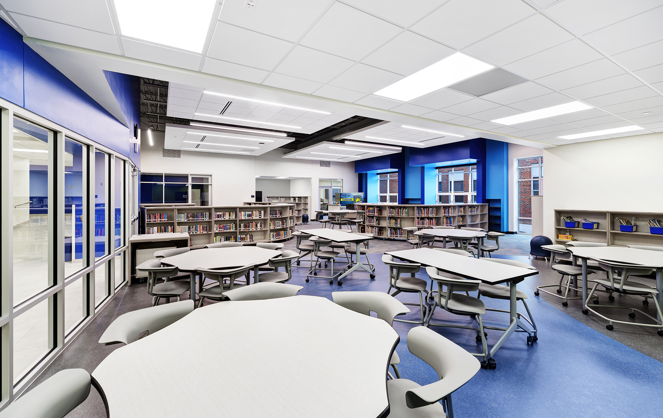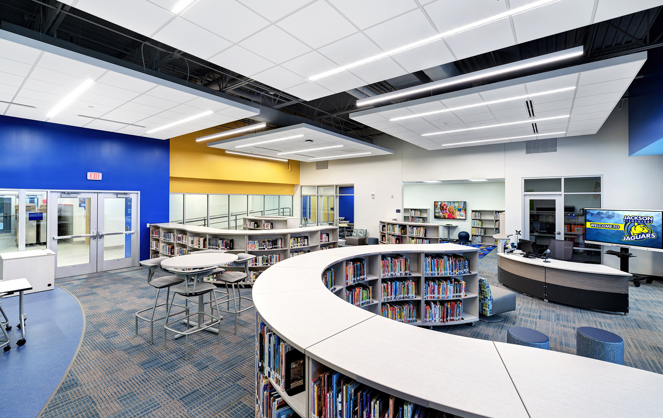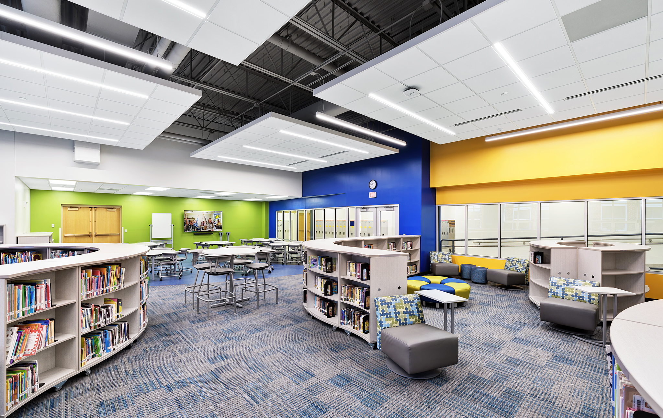Jackson Elementary Addition & Renovation
GREEN BAY AREA PUBLIC SCHOOL DISTRICT
Jackson Elementary School recently underwent a major renovation and addition project that breathed new life into the 1938 building. Our design team worked closely with District staff to remodel over 11,500 square feet and create a 16,530 square foot addition to the building.
A portion of the existing building was remodeled to create a new secured entrance and administrative office. The newly remodeled office space includes a welcoming reception area, offices, workroom and conference space for staff. Just beyond the office, classrooms were remodeled that overlook a new outdoor learning space.
The existing gymnasium was renovated into a commons that serves as a lunchroom and multi-purpose space for the elementary students. Just off of the commons, a new warming kitchen with storage, and exterior access for food deliveries was created. Large windows were added that now flood the commons with natural light.
The new addition also houses: three new classrooms, an occupational and physical therapy room, centrally located restrooms, a book room, ample storage space, a new library and gymnasium.
The new gymnasium was designed adjacent to the new commons in order for both spaces to simultaneously serve school functions. The new gym is roughly twice the size of the former gym, which allows more flexibility for the school as well as the ability to host a greater variety of events and activities. Exterior windows allow natural light into the space and acoustical wall panels aid in sound control to allow different types of uses.
The existing HVAC system was upgraded with new boilers and chiller, while new components were added for the addition. With the building addition, the existing plumbing, storm water, electrical and fire alarm systems were upgraded in existing portions of the building. Finally, the addition and a portion of the existing building were furnished with a new fire protection system.
Flexible furniture and a variety of learning spaces were provided in the new library. Collaboration spaces, classroom/maker space area, and technology were integrated throughout. The brightly painted walls and modern finishes offer students an exciting place to be inspired.
Green Bay,
Wisconsin
addition & remodel
project type
28,030
square feet
natural
light
Facility Highlights
- 16,530 SF addition, 11,500 SF remodel


