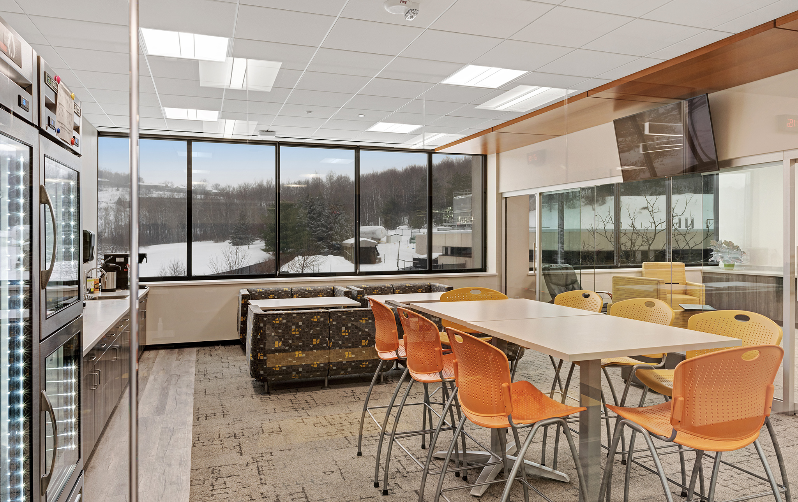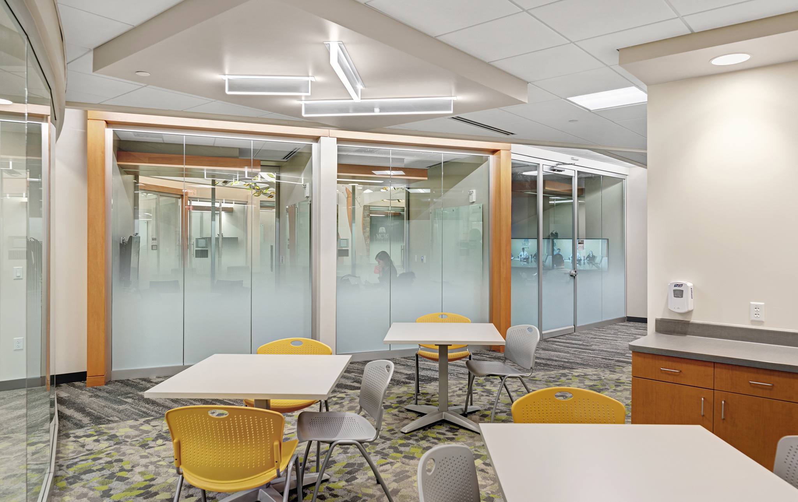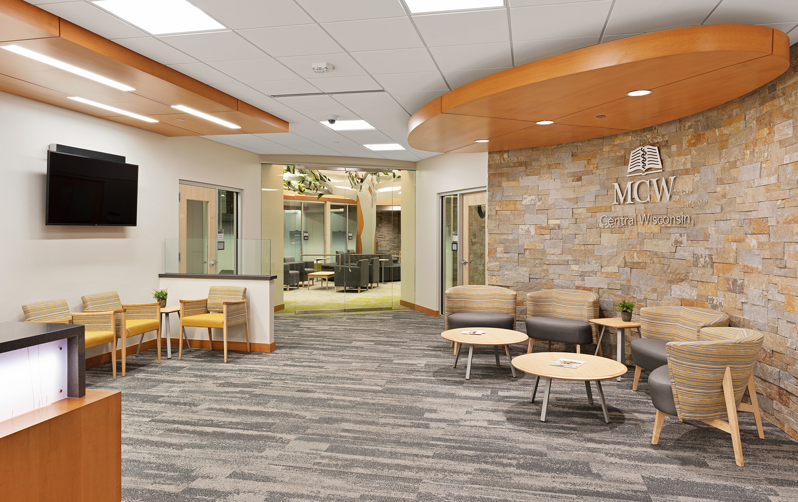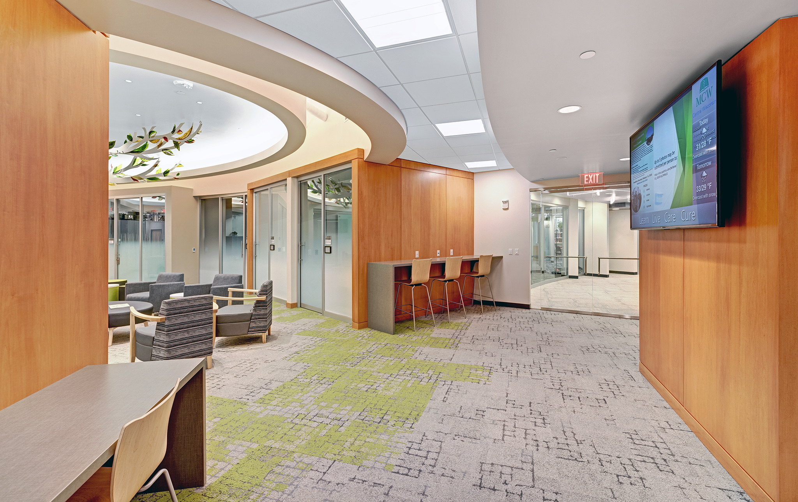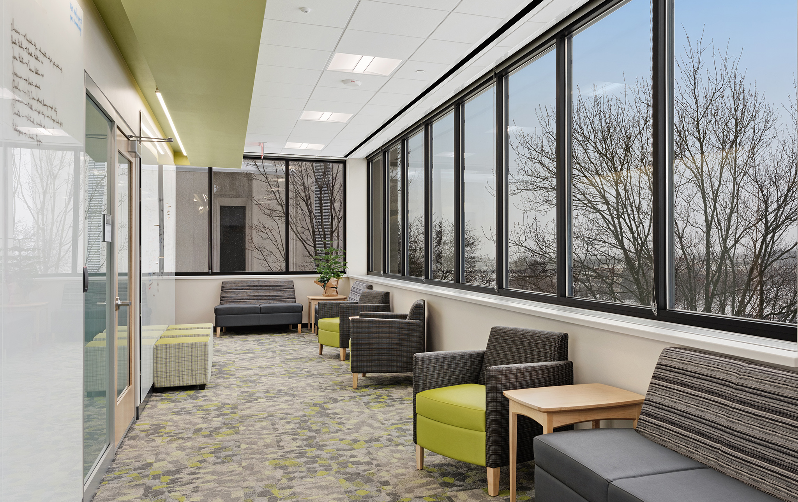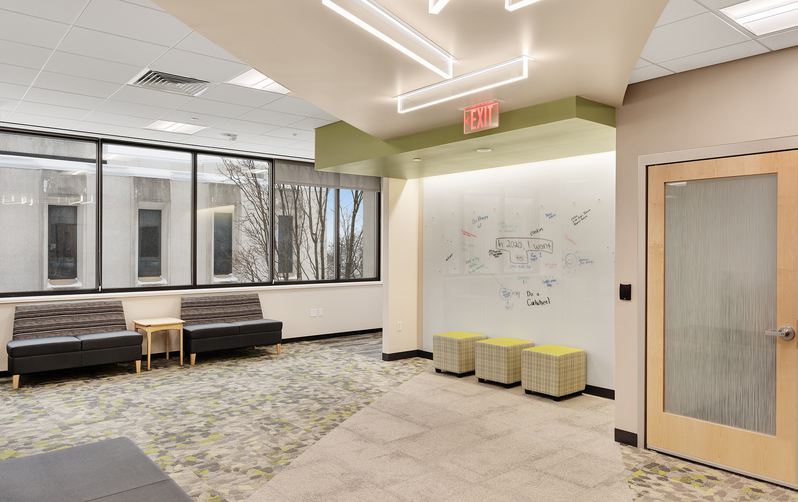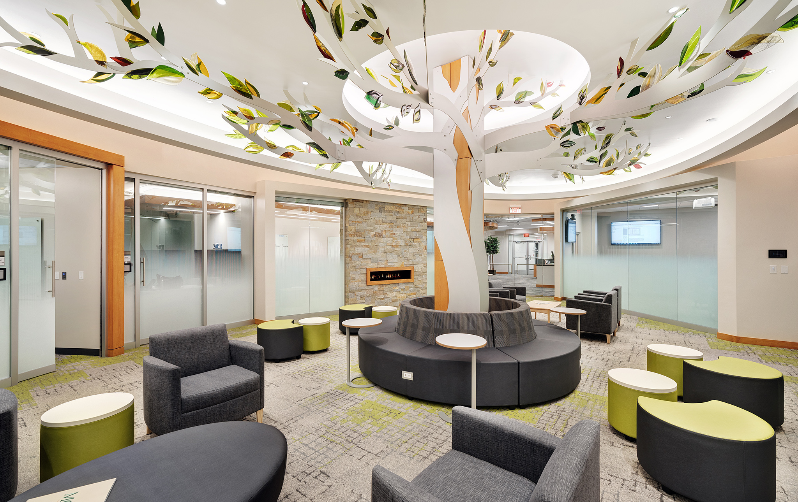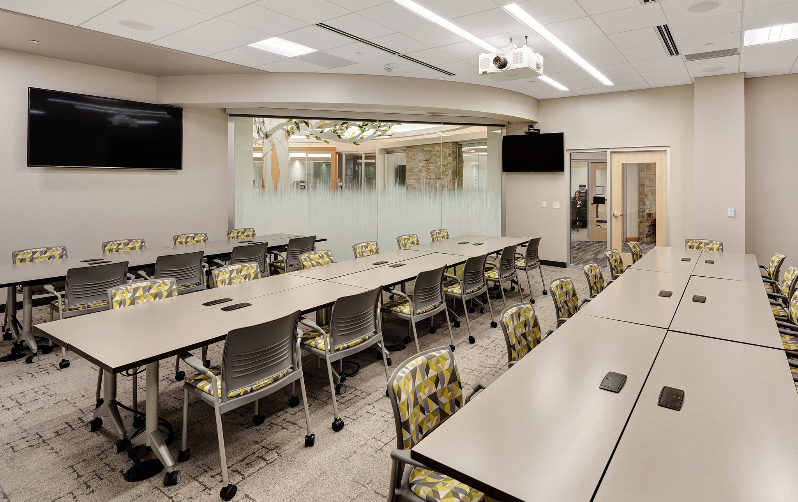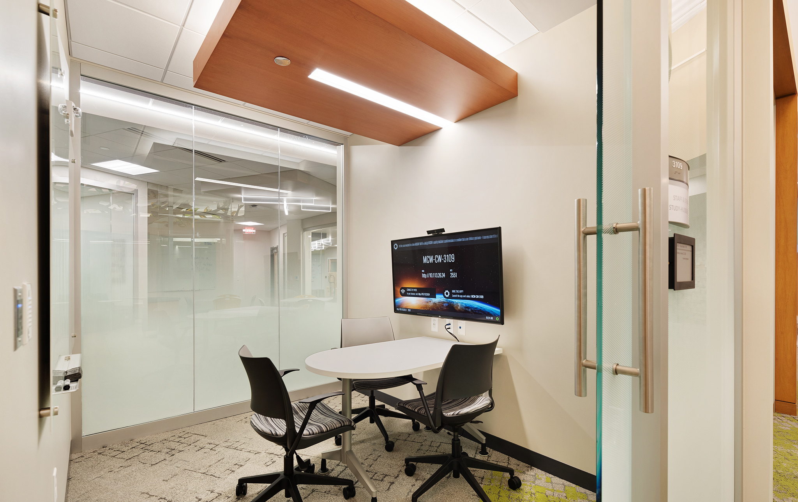Medical College Central Wisconsin Campus
MEDICAL COLLEGE OF WISCONSIN
It has been said that when there is teamwork and collaboration, wonderful things can be achieved. And in true teamwork and collaboration form, the new Medical College of Wisconsin-Central Wisconsin (MCW) campus is indeed wonderful.
The original Medical College of Wisconsin-Central Wisconsin (MCW) campus was opened in 2016, and within few short years of its launch, there was a significant need to provide more space for the medical students in a state-of-the-art learning environment. So, the College chose to create a new space in a different building on the hospital campus in which they were located.
The 24,310 SF space occupies half of the third floor of a former insurance building. The building itself has a very wide floor plate, so allowing natural light to travel into the central core was a challenge. Beyond bringing natural light into the space, the main goals of the project were to create a “campus-like” feel that maximizes collaboration, create a modern workplace that nurtures innovation, and attract and retain top talent at both the faculty and student levels.
The campus is designed to promote collaboration between clinical staff, faculty, and the student body, housing large and small active learning classrooms, a human anatomy lab with supporting locker rooms, mock exam rooms, glass-walled offices and lounge areas, as well as private, quiet study spaces. There are also shared conference rooms, casual touch-down spaces throughout the corridors, and student “huddle” areas. Learning labs, observation rooms, and exam rooms have been modeled after real-world spaces, giving students the space to model best practices prior to implementing in the field. The classrooms and study areas are technology-rich with screens that allow students to “plug in” anywhere in the classroom.
At the heart of the space, our team created a 1,000 SF lounge features a tree sculpture by a local artist. This common core is analogous to that of a public town square where students and faculty interact between classes.
In order to provide a sense that the space was open and airy, glass walls were incorporated to separate offices, classrooms, and collaboration spaces. This design feature allows light to penetrate deep into the floorplan. Additionally, new lighting was designed in coordination with the architecture giving the sense of a naturally lit central core.
The new design took on a “north woods” theme to reflect the local culture and feel of north central Wisconsin and Wausau. Natural materials of wood and stone were used to create an inviting warm environment providing a cozy north woods feel, while maintaining a modern edge that matches the feel of a state-of-the-art medical school.
Through teamwork and collaboration Somerville and the MCW team brought to life the best hands-on, real-life learning classrooms for future primary care physicians, surgeons and psychiatrists in central Wisconsin.


