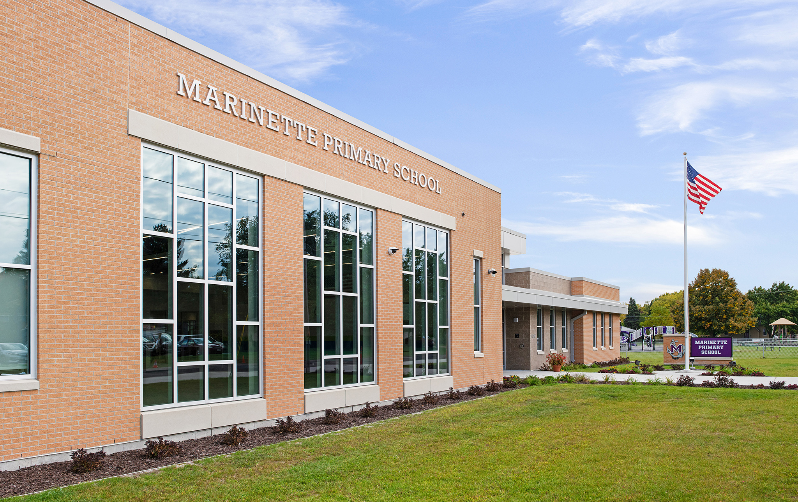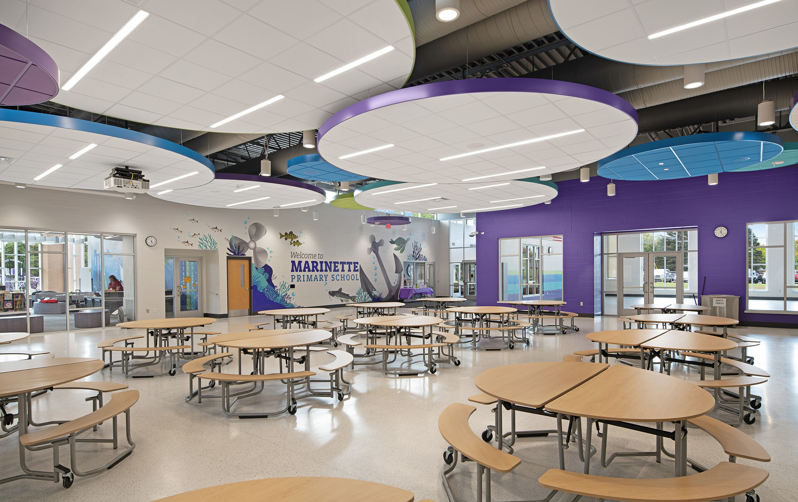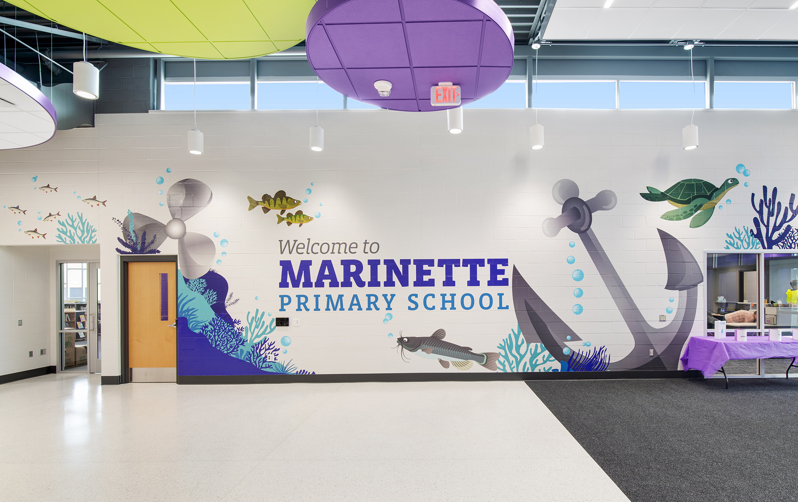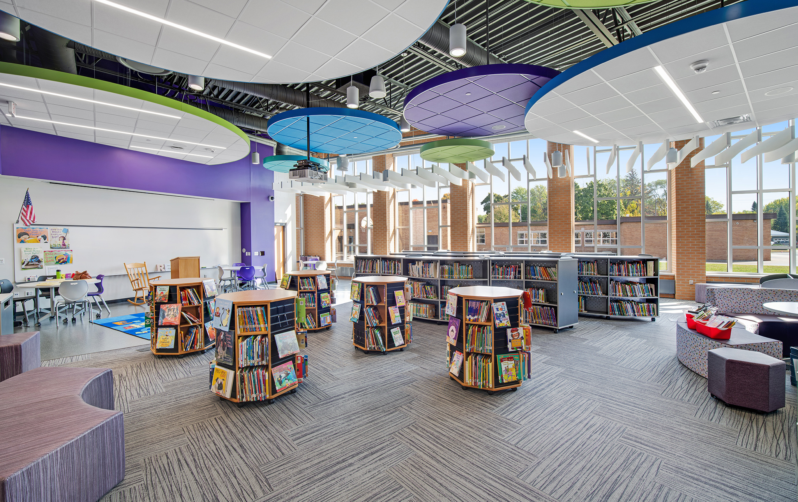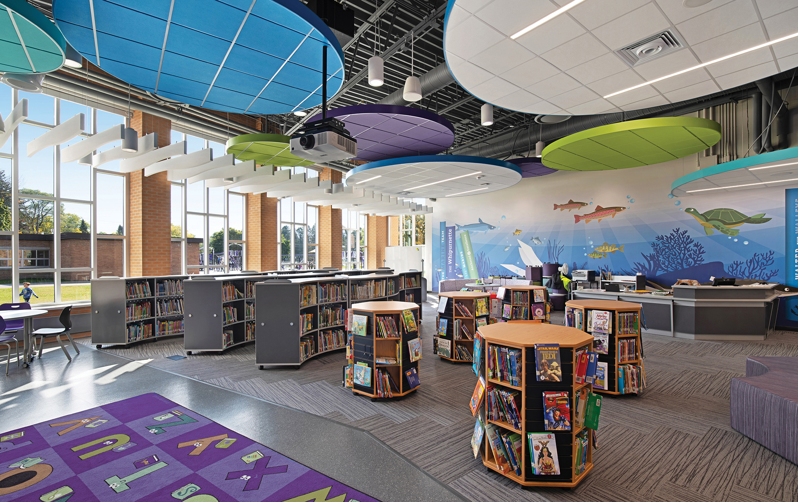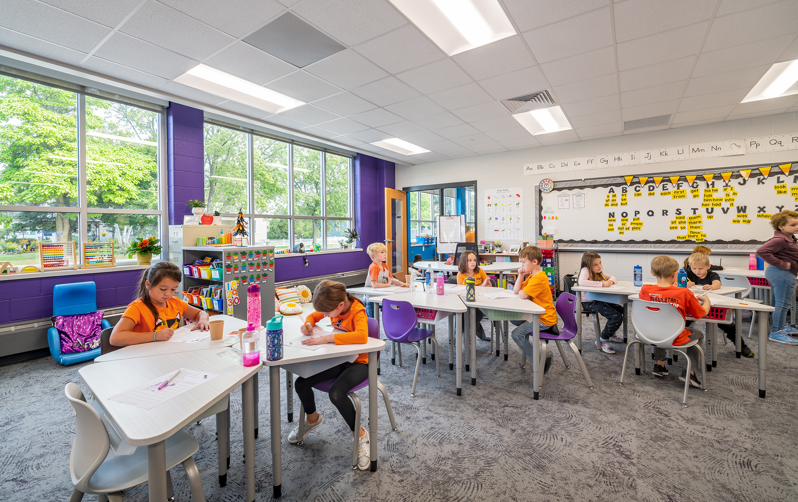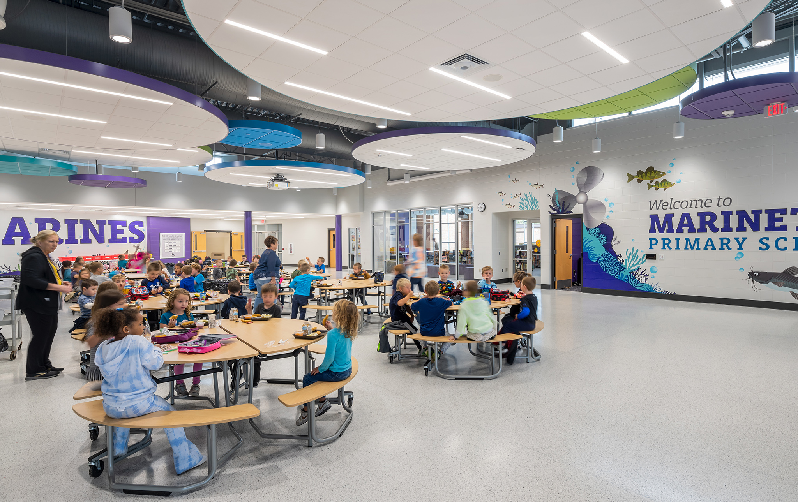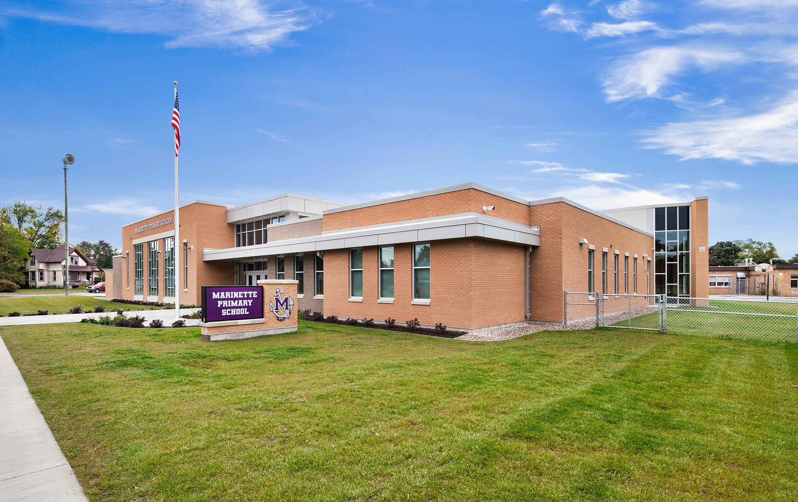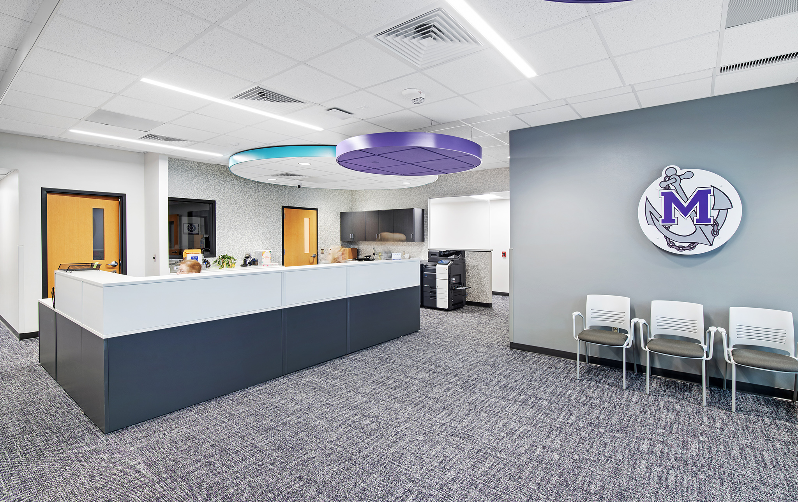Merryman Primary School Addition & Renovation
MARINETTE SCHOOL DISTRICT
The Marinette School District hired Somerville to complete a comprehensive analysis of their six school buildings. During the study, our team evaluated not only the building systems and structures, but also the most efficient delivery of progressive educational curriculum. The District’s goals were to optimize the school buildings to deliver a quality education and minimize associated costs for supervision, support services and maintenance costs, while maintaining a culture of engagement for all students and staff. Our study focused on four main components: Building occupancy capacity, building space inventory and equity, educational adequacy for modern learning spaces, and existing building conditions.
From the comprehensive study, our team worked with the District, School Perceptions, DD Communication Services, and the community to identify changes to the District that would be supported – including consolidating, or “right-sizing” the number of buildings in the District.
After a thorough informational campaign, engaging the community, a $30.9 million referendum was passed to help the District achieve their goals.
marinette,
wisconsin
addition & renovation
project type
29,900
square feet
environmental
graphics
Facility Highlights
- District-wide master planning leading to the consolidation from six (6) school buildings to four (4), and creating educationally effective and operationally efficient buildings
- Addition and remodeling at Merryman Elementary site to create a District-wide 4K-First grade Primary School
- The addition included a secure entrance, school offices, guidance suite, classrooms with collaboration and breakout spaces, commons, kitchen, library media center, and multi-purpose space
- Classroom renovations
- New lighting and finishes throughout much of the existing building
- Redesigned traffic flow for safe bus and parent pick-up/drop-off


