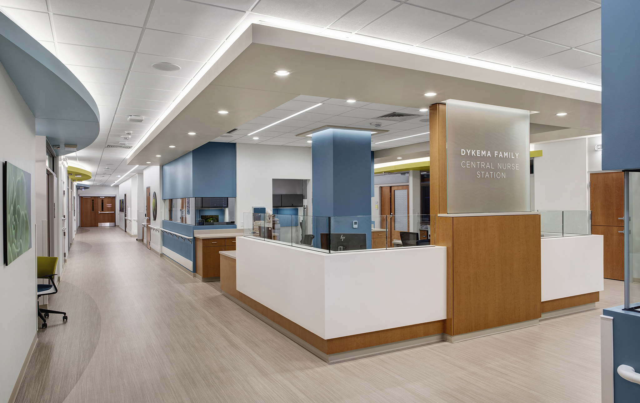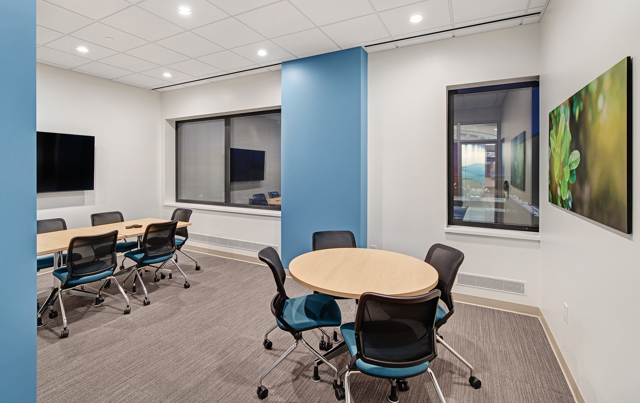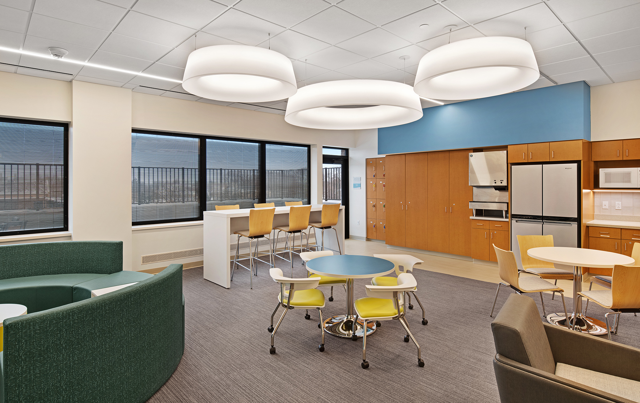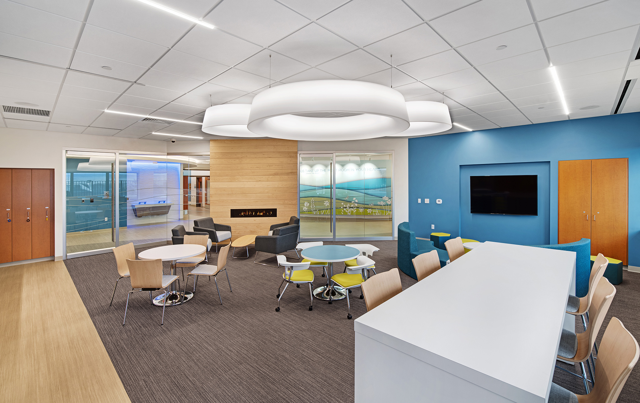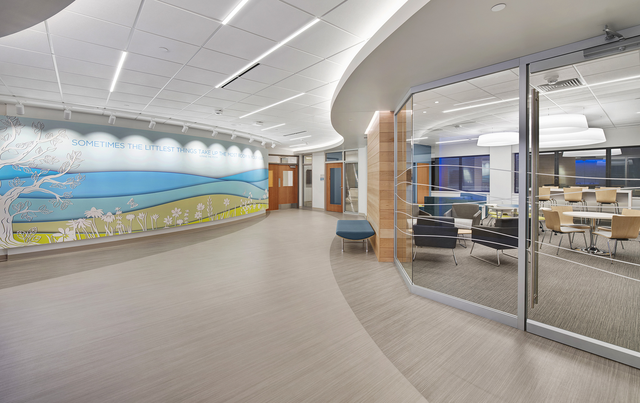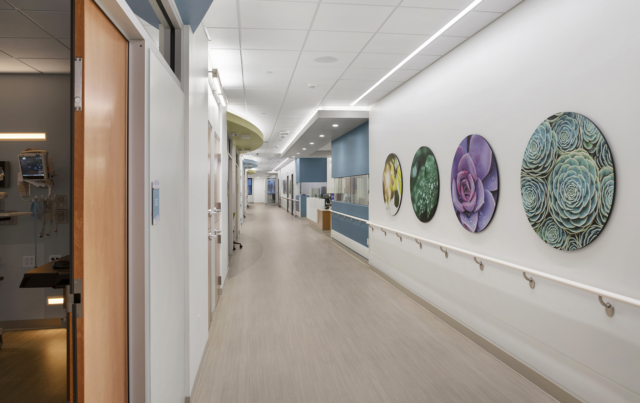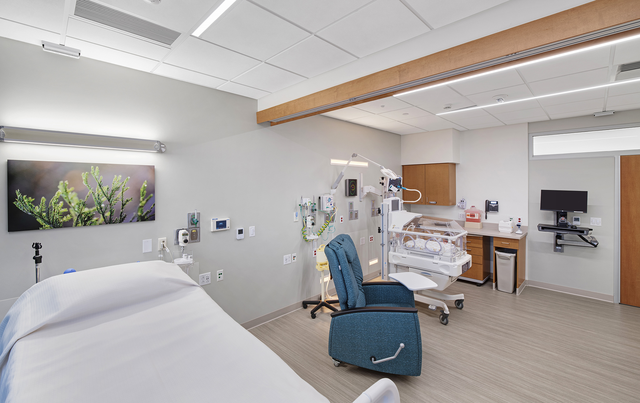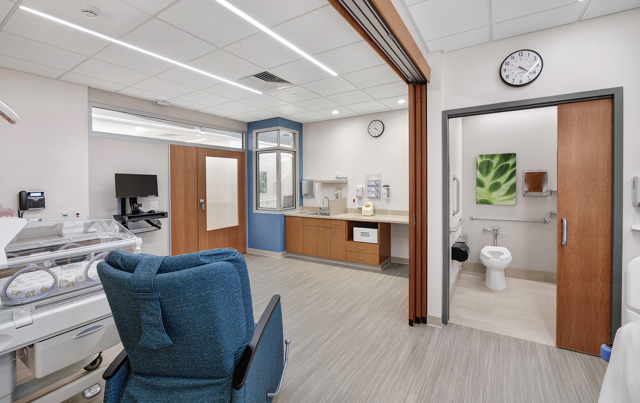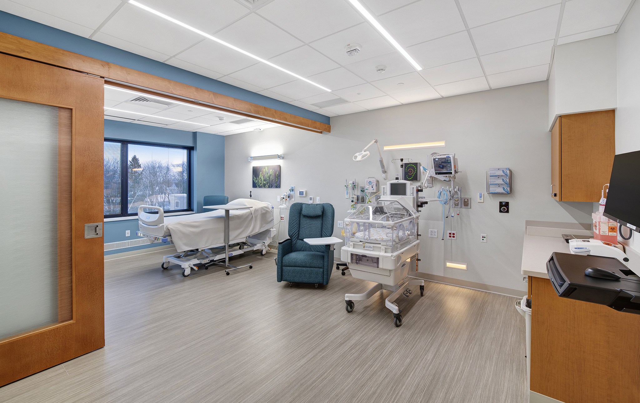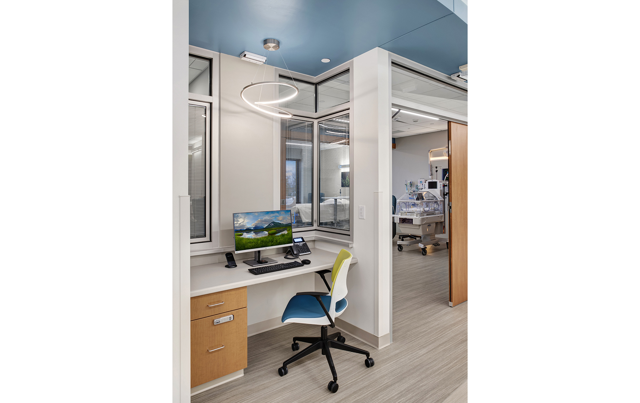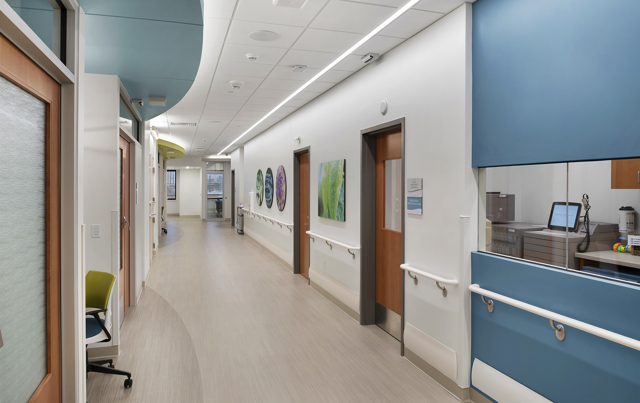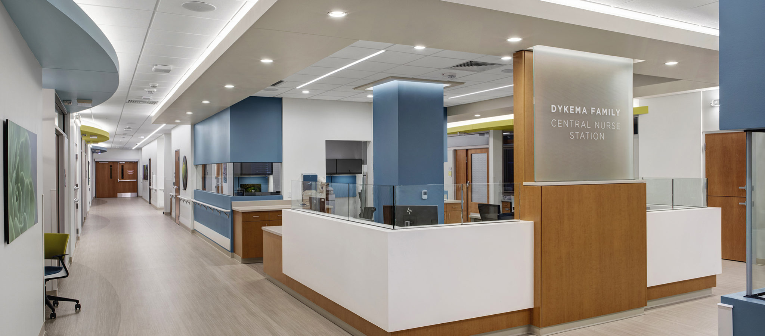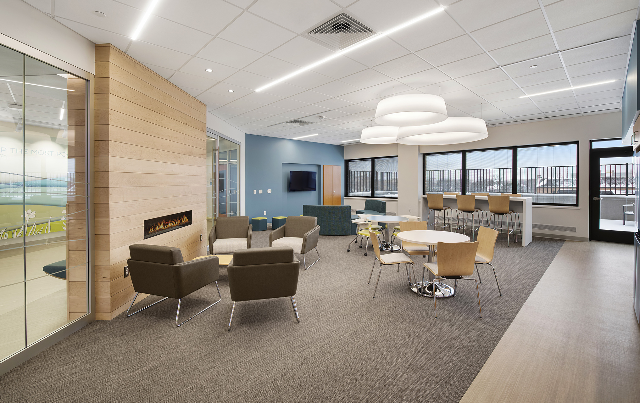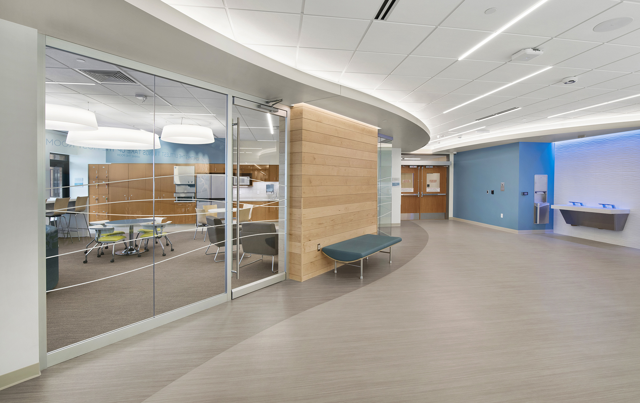Neonatal Intensive Care Unit (NICU)
Bellin Health
Bellin Heath has re-imagined the standard of care with their new 14,000-square-foot neonatal intensive care unit (NICU). The construction included converting the previous commercial kitchen and cafeteria space into the new NICU, located adjacent to the existing birthing center and maternity unit.
The ultimate goal was to encourage parents and families to take an active role in the care of their pre-term baby’s life during the crucial development stages post birth. The 14 private patient suites allow parents and families to stay for the duration of their child’s care while being closely connected with Bellin’s team of neonatologists and nursing staff. The unit also is designed to provide an environment proven to promote optimal brain development and healing. Among its state-of-the-art features is circadian lighting that is specially designed to help regulate circadian rhythms (breathing, sleeping, eating, cycles) for pre-term infants who may struggle to establish these patterns.
Bellin’s NICU is the first unit in the state where the mother (pre-discharge) and baby are cared for in the same suite. A spacious and relaxing family room with an outdoor patio space are some of the amenities that cater to families creating a home-like feel. The use of soft curves, beautiful art and soothing colors throughout the unit aim to provide the sense of calmness in an otherwise overwhelming time for families.
green bay,
wisconsin
renovation
project type
20,050
square feet
state-of-the-art
NICU
Facility Highlights
- Spacious family lounge with outdoor patio
- 14 family care suites (including single family suites, multiples suites and couplet care suites)
- Collaborative central nurse station and charting stations
- Curved soffits, warm colors and materials
- Circadian lighting


