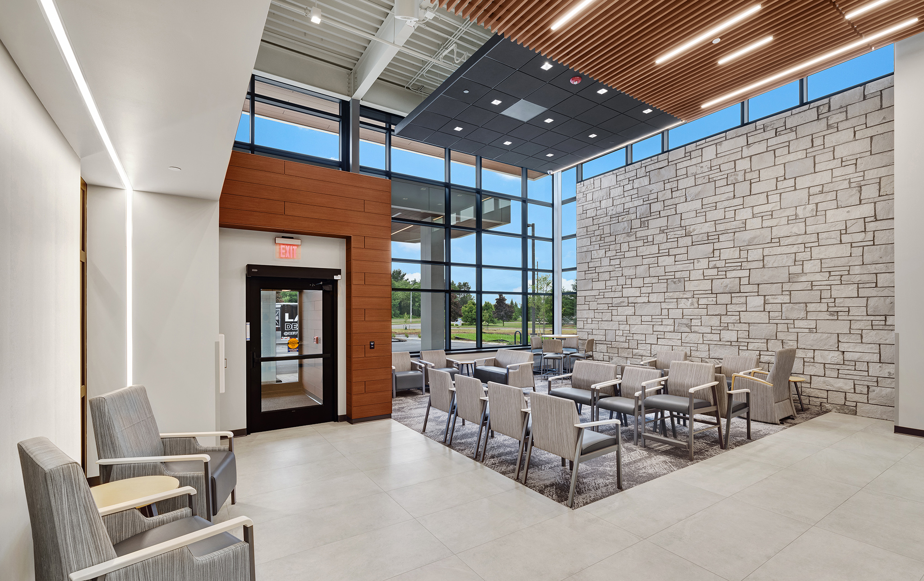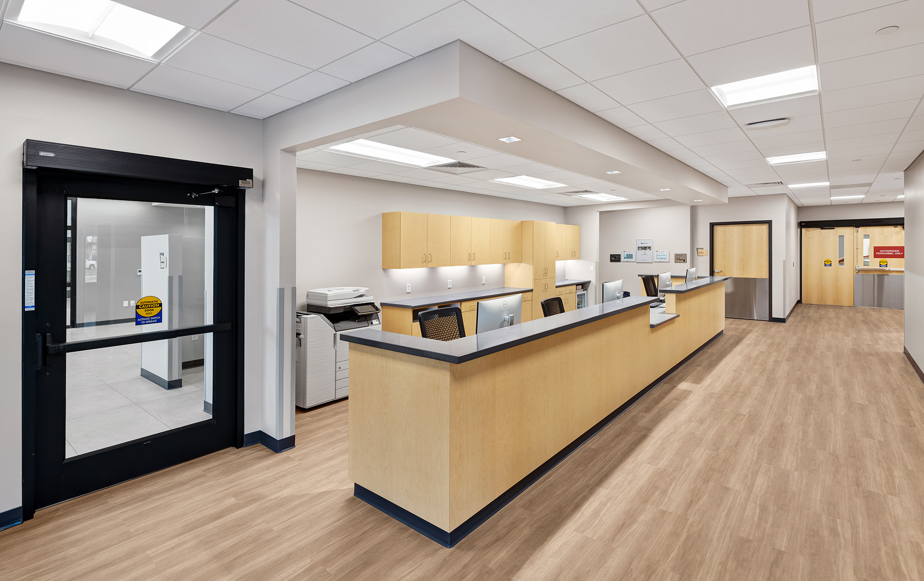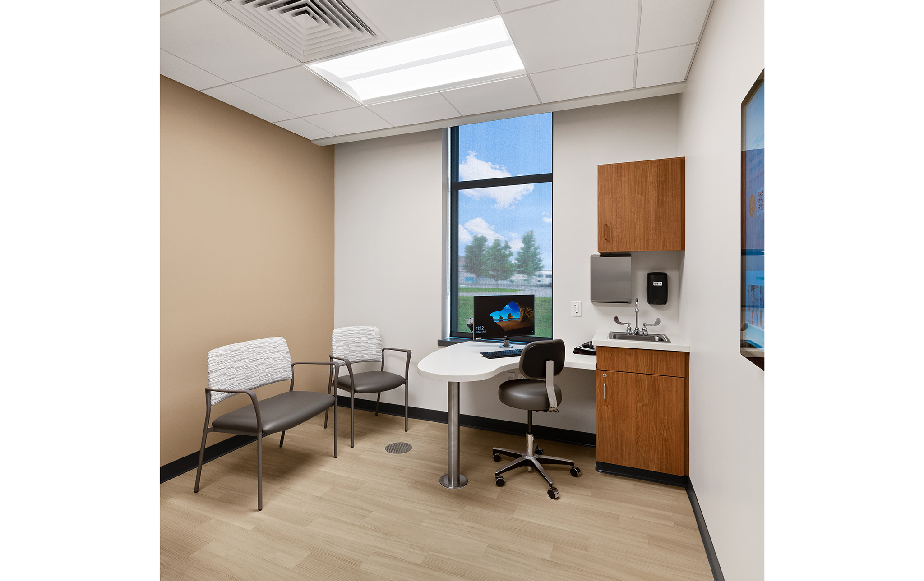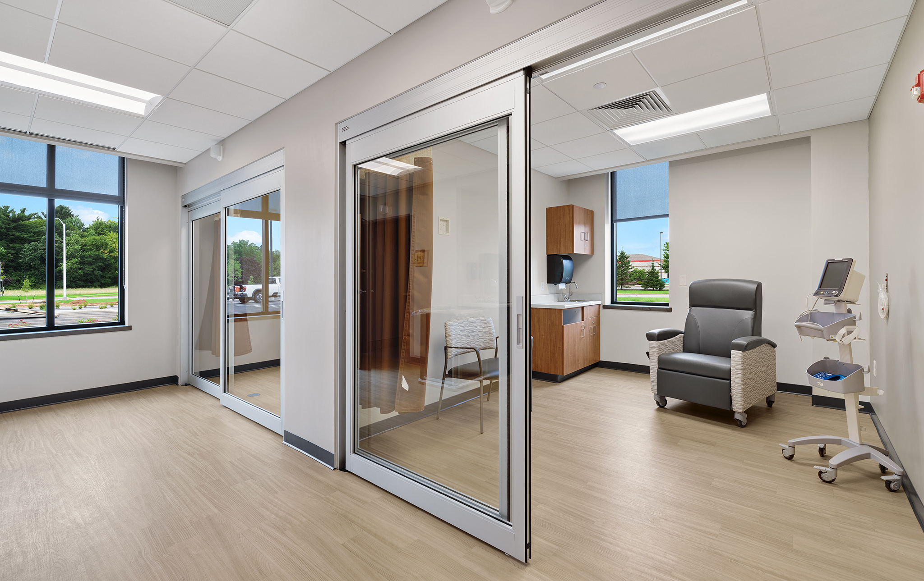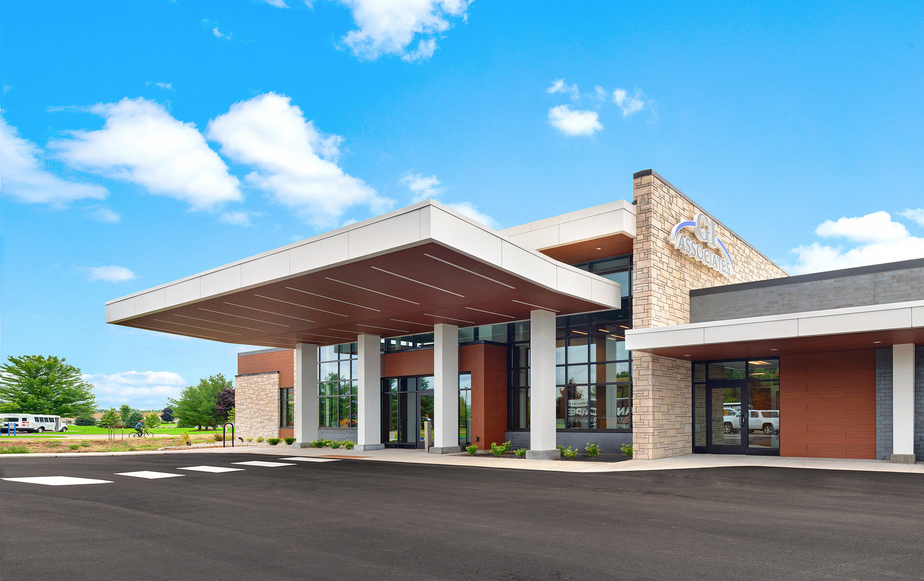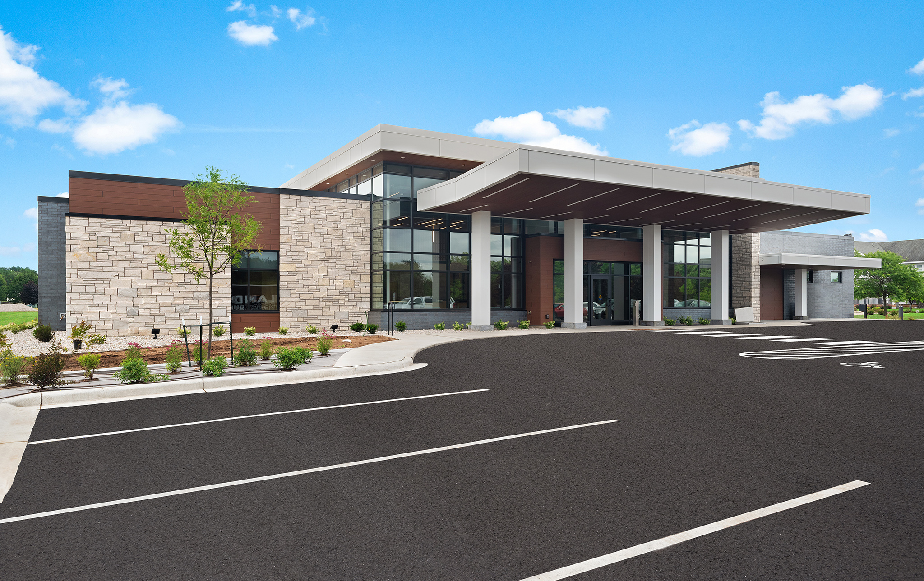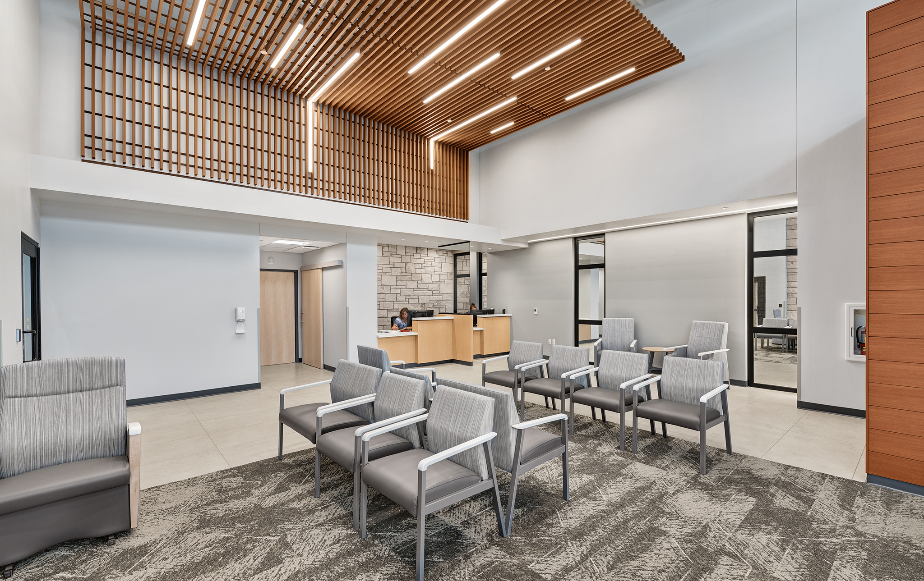New Ambulatory Clinic and Surgery Center
GI Associates
The new 16,400 SF gastrointestinal (GI) clinic and ambulatory surgery center (ASC) was a welcome addition to the Stevens Point community. GI Associates have been providing care in the region for nearly 30 years, and the physicians and care providers saw that the demand for additional digestive health services was growing year after year. To address these concerns, they knew they needed to expand their Stevens Point facility.
The GI Associates team began working with Somerville to design a new facility that would accommodate both current and future needs. The new facility, accredited by the Accreditation Association for Ambulatory Health Care (AAAHC), is divided into two different sections, a clinic and a surgery center. Both wings of the facility have been designed with expansion in mind, and both have their own dedicated waiting and patient check-in counters. The facility has a shared central support area with offices, locker rooms and shower rooms for staff. A large staff breakroom provides exterior views and access to the outdoors. Natural brick and stone, and warm wood tones were used throughout the facility to create an inviting aesthetic.
The clinic side of the facility has (7) exam rooms, (2) infusion exam rooms, (4) provider offices and a private staff work area. The surgery portion of the facility has (2) large endoscopy procedure rooms, (8) pre/post-op recovery rooms, and adjacent patient toilet rooms provide easy accessibility. The nurse station is centrally located and provides easy access to all of the surgery suites and recovery rooms.
The reprocessing and scope storage spaces are located away from the patient procedure rooms to ensure a “one way” workflow that separates contami
stevens point,
wisconsin
new build
project type
16,400
square feet
clinic
& surgery center
Facility Highlights
- Seven (7) exam rooms, two (2) infusion exam rooms, and four (4) provider offices
- Two (2) large endoscopy procedure rooms and eight (8) pre/post-op recovery rooms
- Large expansive waiting area, divided for clinic and for surgery center
- Staff areas include a large breakroom with exterior views and access to the outdoors
- Shared central support areas with offices, locker and shower rooms


