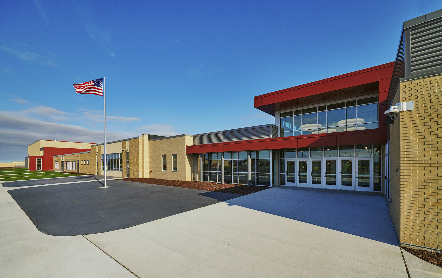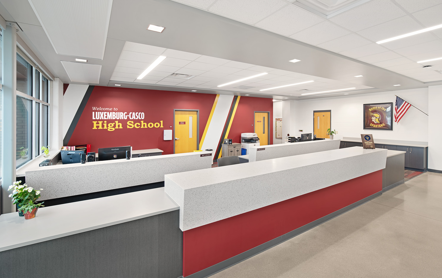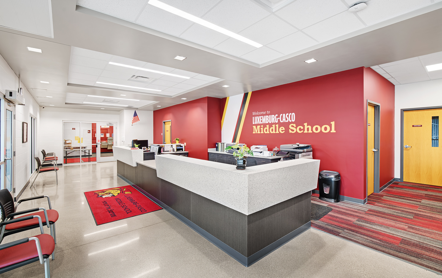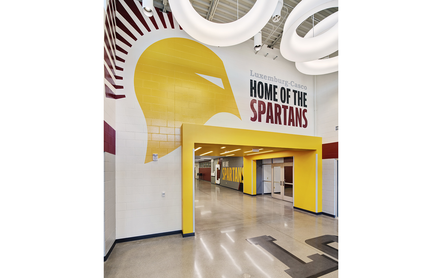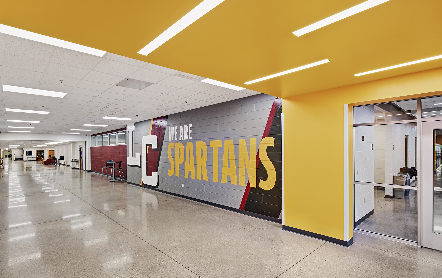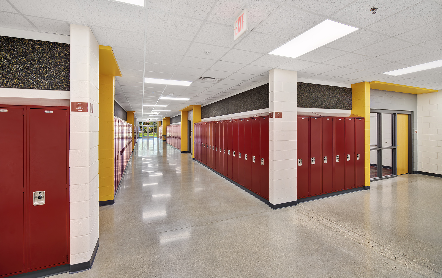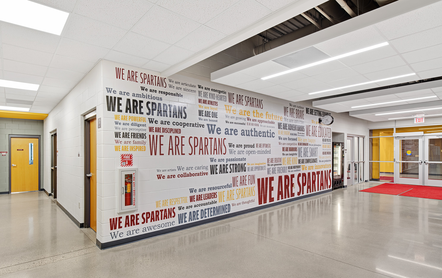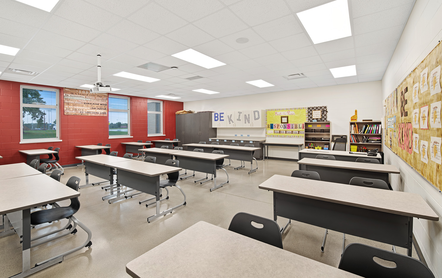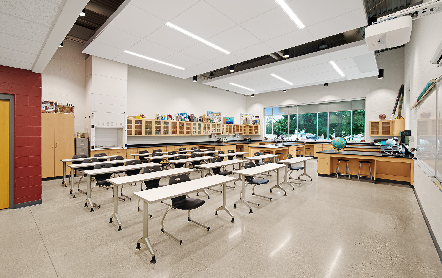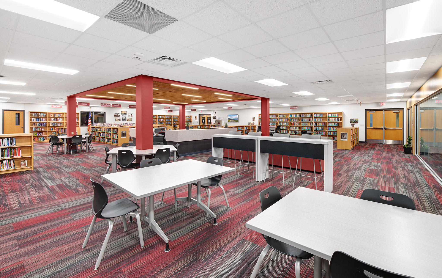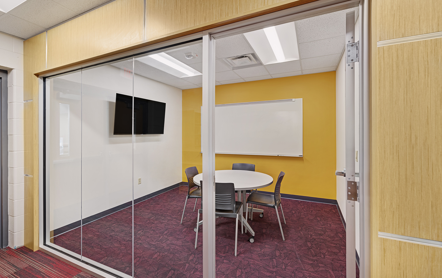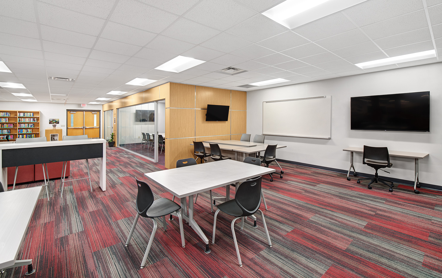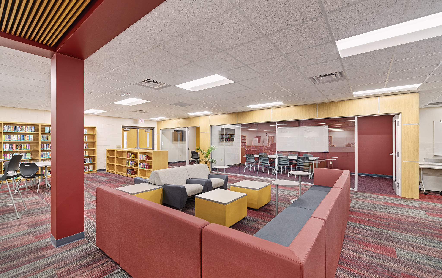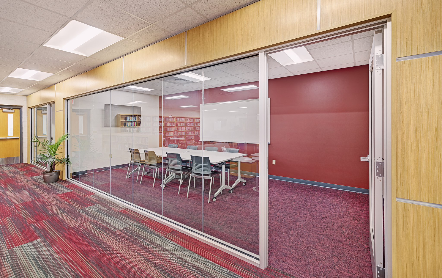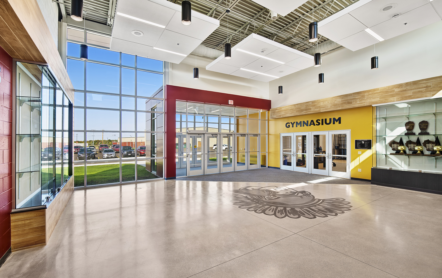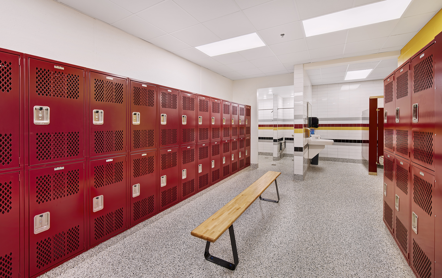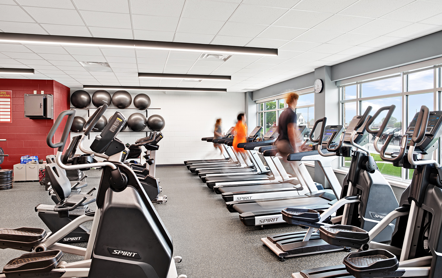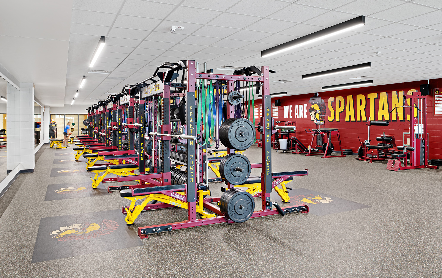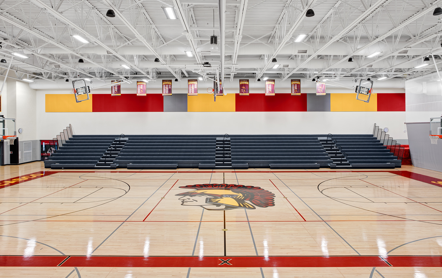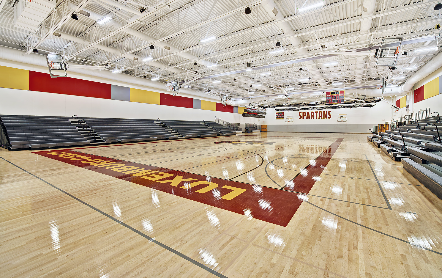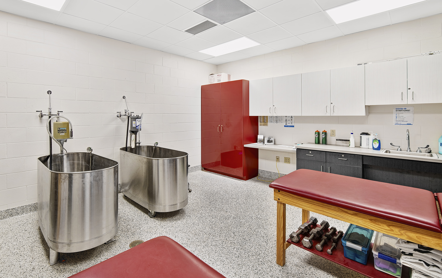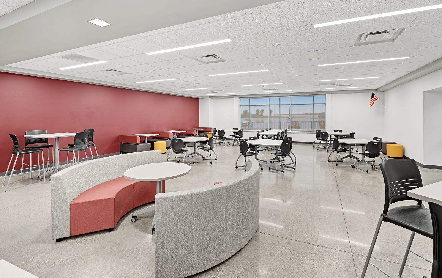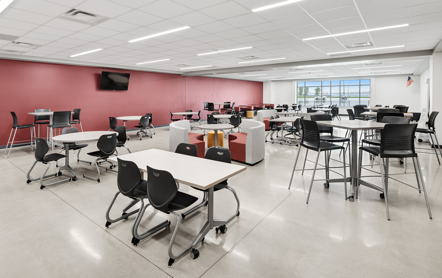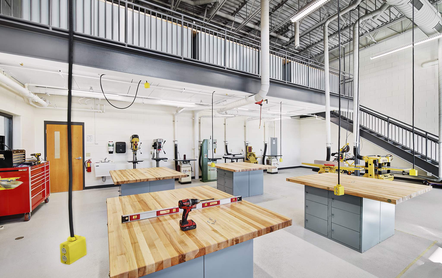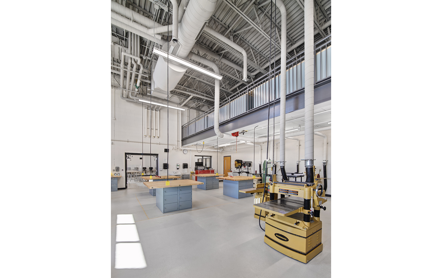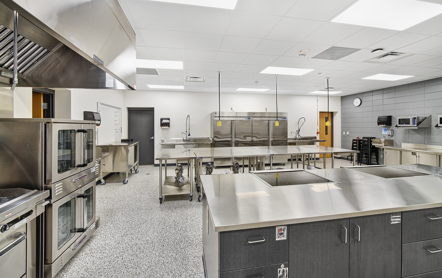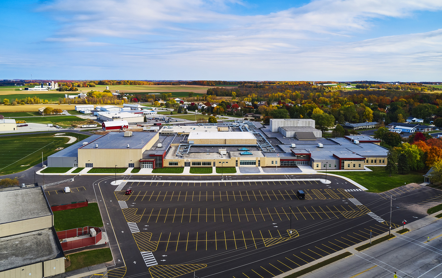New Middle School & High School Renovation
LUXEMBURG-CASCO SCHOOL DISTRICT
Somerville, other design team members and the Luxemburg-Casco School District undertook a long-range, District-wide facilities plan, and following engagement with the local community, two referendum questions were put before voters and both passed.
Work originating out of the $27.8-million referendum began with construction of a new, secure main entrance for the Primary School. Also included in the first phase of the project were improvements at the High School, including a new 3-station gymnasium (twice the size of the current gym), and a community fitness center with a wide selection of fitness and training equipment and on-site changing facilities open to the public.
The bulk of the referendum work was focused on creating a new middle school, attached to the existing high school. The existing library space was transformed to serve the needs of both the Middle and High School with added breakout and collaboration rooms. The new middle school houses more than 20 classrooms serving seventh-and eighth-grade students. Two technical-education labs, culinary and family and consumer science labs, and beautiful art and science classrooms with expansive windows that flood the rooms with natural light are just some of the striking features of this new Middle School.
Luxemburg,
wisconsin
addition & renovation
project type
70,000
square feet
37,300 SF
renovation
Facility Highlights
- Environmental graphics throughout promote school pride, and display positive messages
- New main offices for both the middle and high school with secure entrances
- A modernized library, serving both the middle school and high school
- Community fitness center has a private / separate entrance
- Upgraded technical-education labs
- A three-station gymnasium, allowing multiple teams to practice simultaneously
- New team locker rooms, restrooms and changing rooms
- Culinary and family and consumer science labs
- Upgraded concessions & their first-ever school store
- An upgraded and expanded kitchen facility


