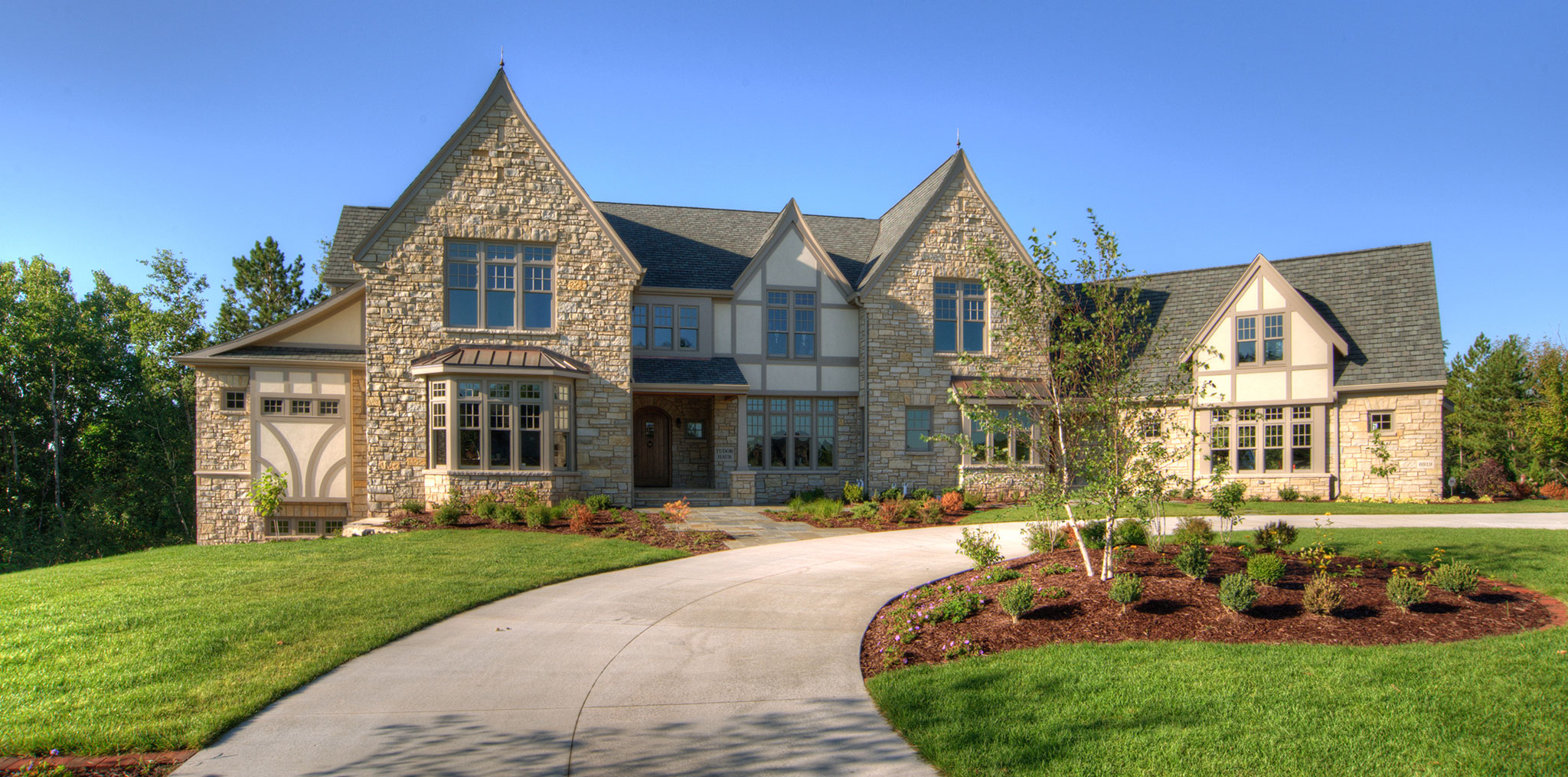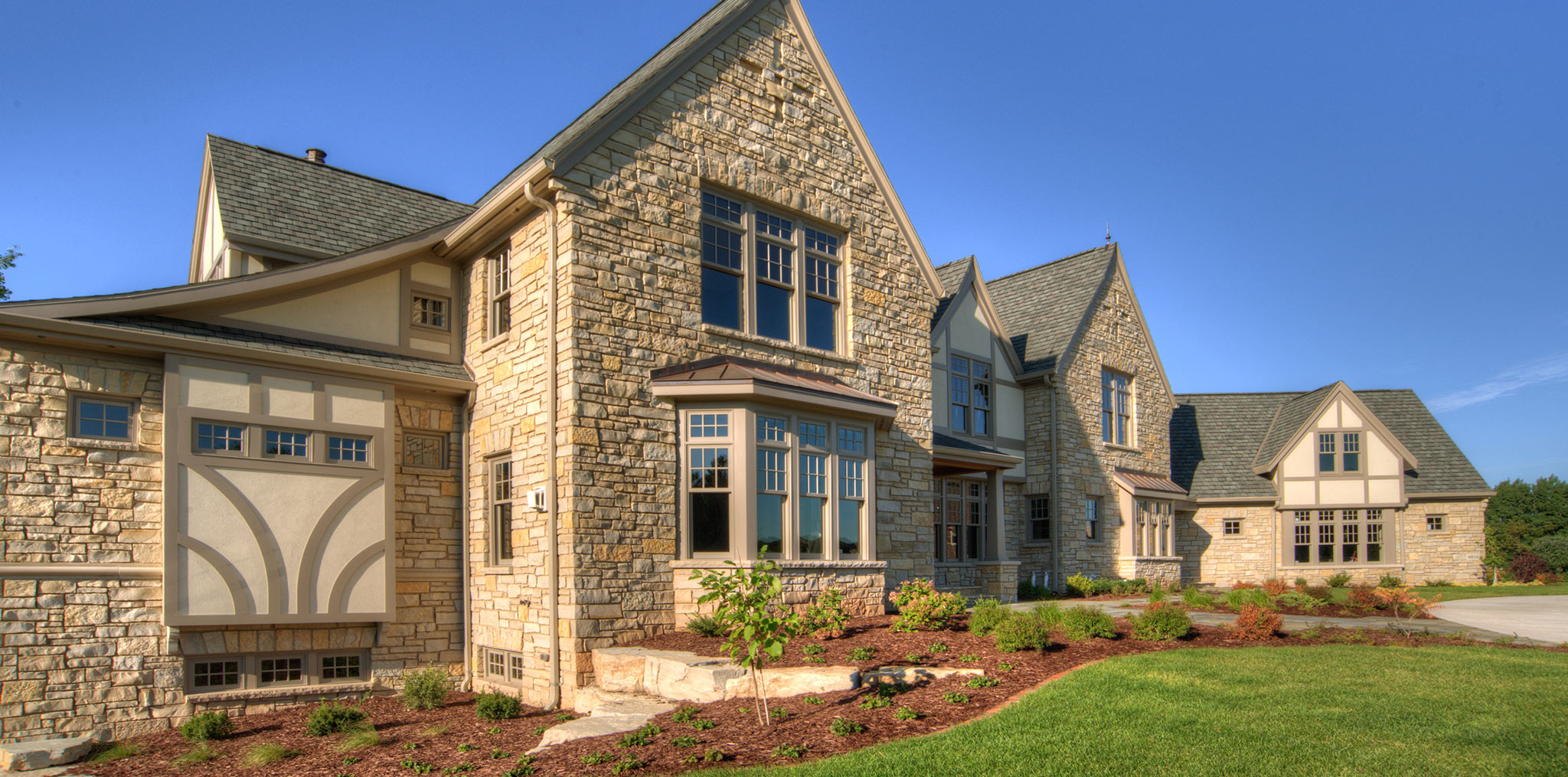Private Residence
PRIVATE CLIENT
This stunning Tudor revival home was designed with the notion of family gathering at the forefront. During the design process, we developed a close relationship with the homeowner to better understand the family’s lifestyle in order to create a versatile design that met their needs. The result is a beautifully crafted asymmetrical home with steeply pitched, multi-gabled roof lines, projecting dormer, and beautifully patterned stone exterior. The interior features exposed timber beams and warm wood finishes that evoke medieval English construction, and a floor to ceiling stone fireplace serves as the focal point of the great room. Large rooms to accommodate the whole family and craftsman flourishes make this luxury home warm and inviting.
Appleton,
Wisconsin
new build
project type
10,130
square feet
historically
accurate detailing
Facility Highlights
- (9) Bedrooms
- (6) Full Baths & (4) Half Baths
- (5) Fireplaces
- (2) 3-story open staircases
- Historically accurate detailing
- Exposed timber beam ceiling
- Beautiful crown molding
- Stately office with fireplace and built-in bookcases
- Twelve foot coffered ceilings
- Large stone fireplace in great room
- Four seasons room
- Landscaped terrace and patio
- Entertaining basement with full kitchen
- Exercise room
- Mud room with lockers
- Dinette that can seat 12 people
- Large kitchen with butler’s pantry
- Complex sloped site with walk-out basement
- (5) stall garage with cathedral ceiling for basketball court








