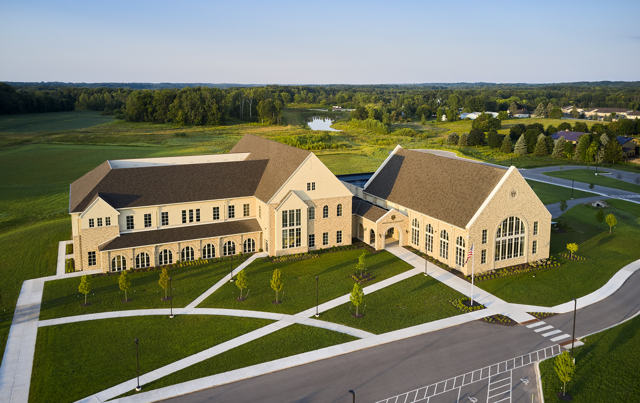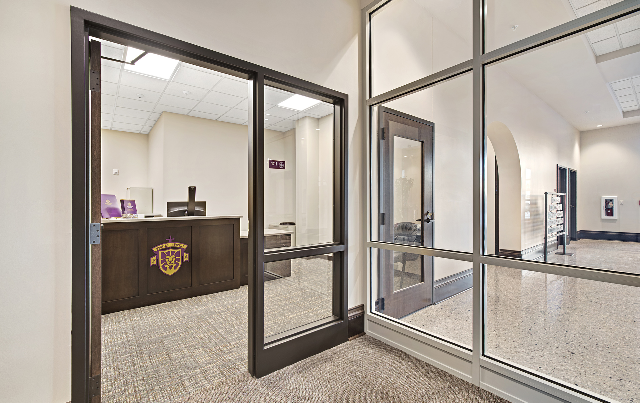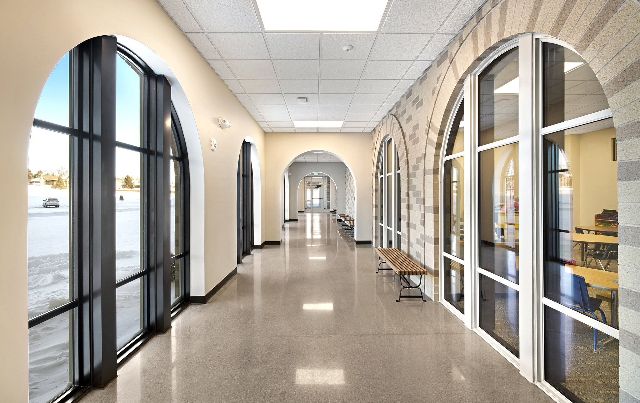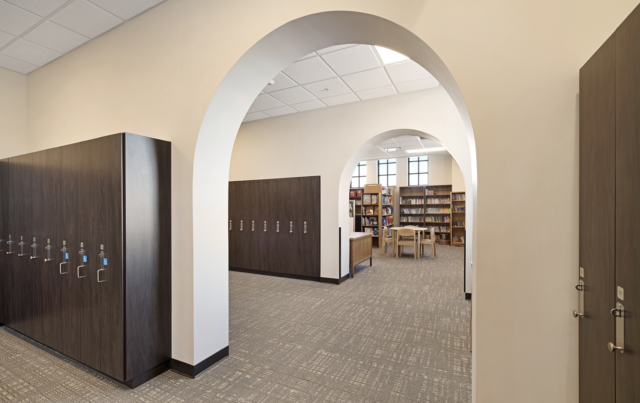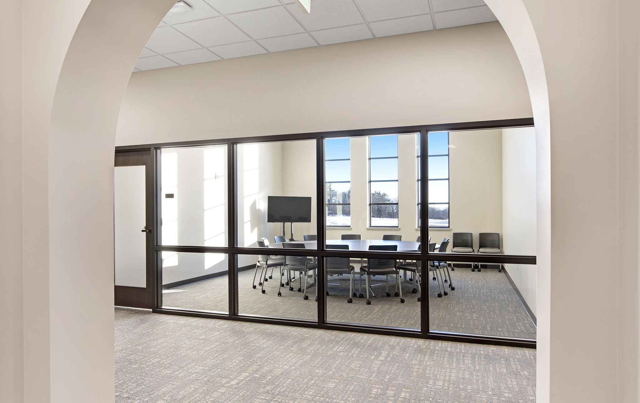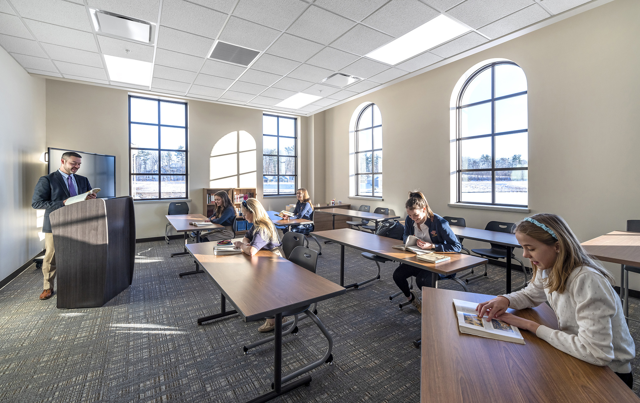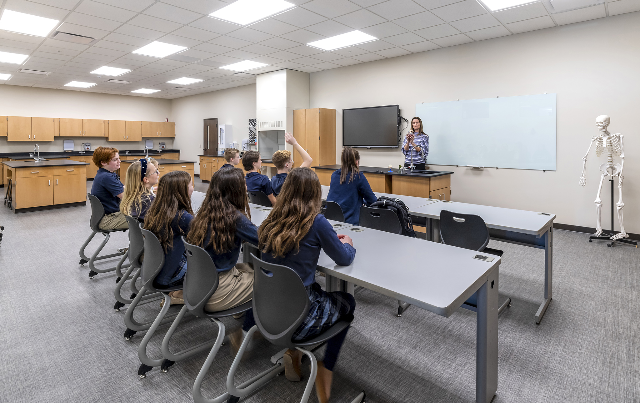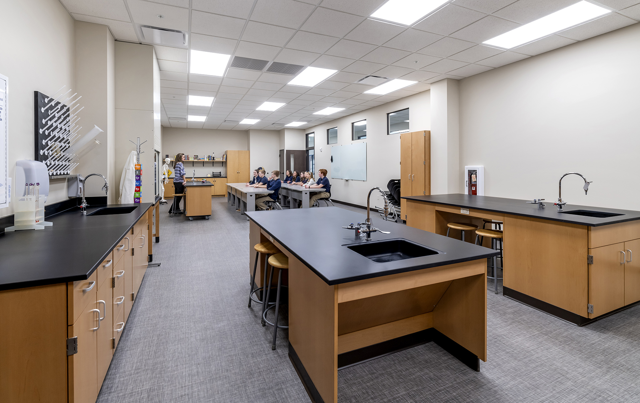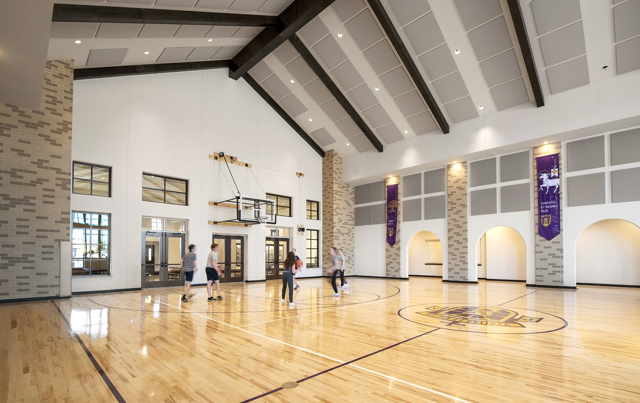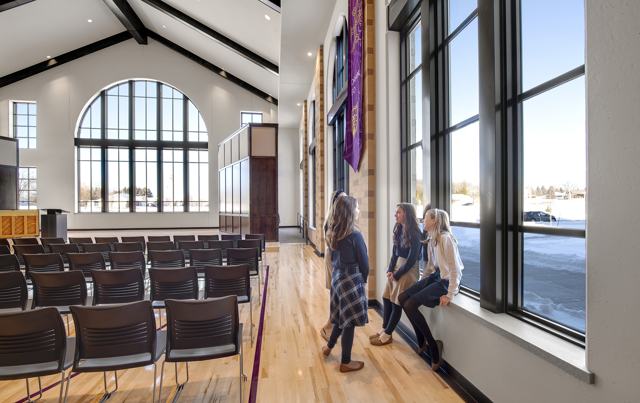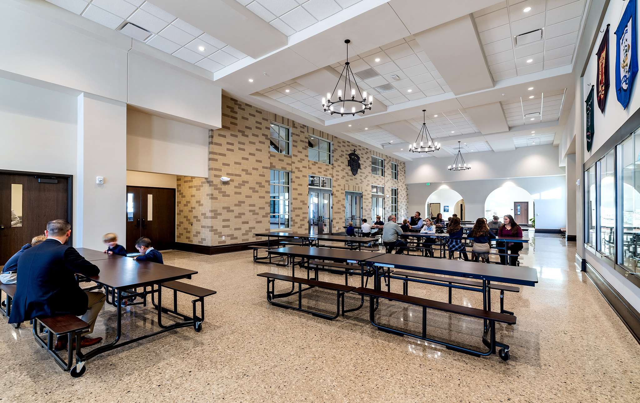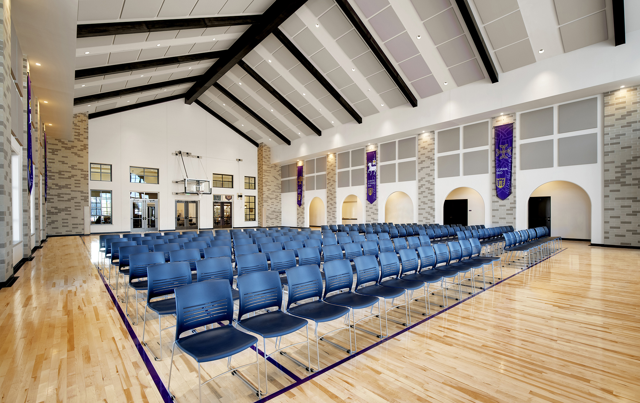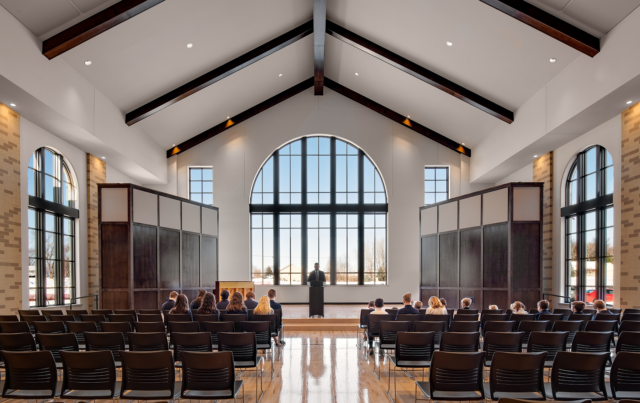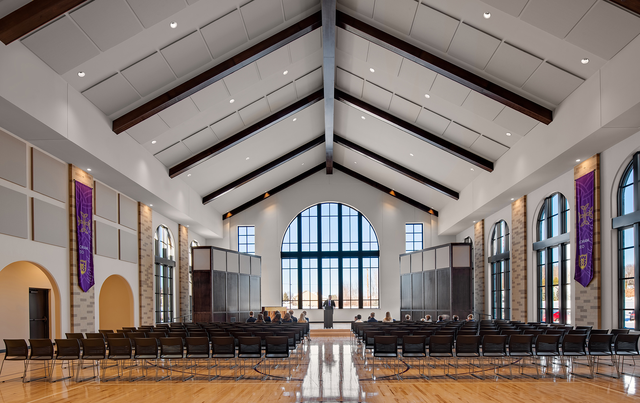Providence Academy
Providence Academy
Providence Academy offers classical, Christian education in the Green Bay area. They engaged Somerville to design a school that would embody who they are and meet their functional goals. As the school’s student enrollment grew, so did their need for a new building. Somerville worked with Providence Academy and their construction manager to create a masterplan of the school and the site.
The Carolingian inspired school design includes a 2-story school building. Arched doorways and windows coupled with unique lighting and wooden beams echo the northern European architectural style. The building was designed with future expansion in mind and the site was designed to accommodate playgrounds, athletic fields, outdoor learning space, and community walking paths.
The new school features 17 general classrooms, one expansive chemistry and physics lab and plenty of storage rooms scattered throughout the 2-story classroom wing. The classroom wing has a central staff lounge and work room on each floor and student breakout
“discussion” rooms offer room for small group learning opportunities. A corner student lounge with a variety of comfortable seating options offers excellent views of the grounds. The multi-purpose gym easily converts to an auditorium and chapel that seats 300 and has an adjacent storage rooms to easily tuck away chairs and other equipment when not in use. A music and arts wing offers students ample space to explore their creative side. Between the multi-purpose gym and the arts wing sits a beautiful and warm dining hall.
howard,
wisconsin
new build
project type
90,000
square feet
carolingian
design
Facility Highlights
- Masterplan of school to include chapel and auditorium
- Carolingian design
- Masterplan site to include athletic fields and outdoor learning opportunities


