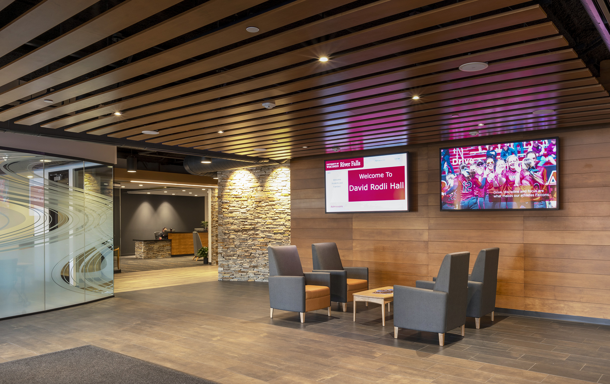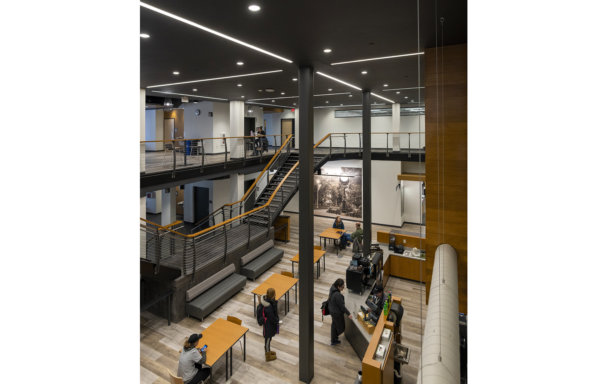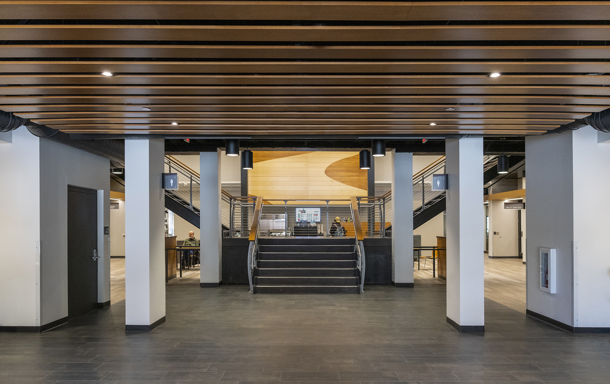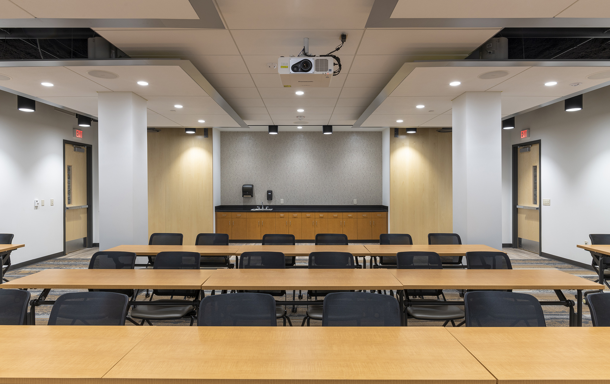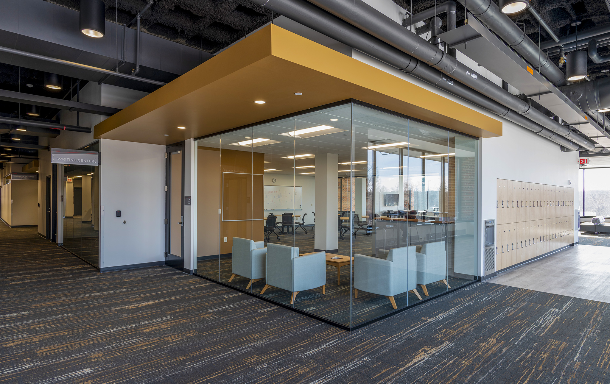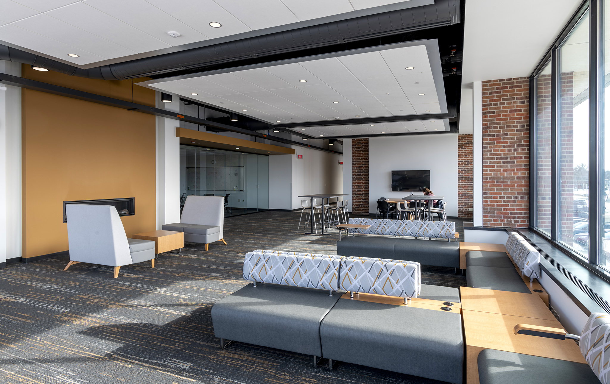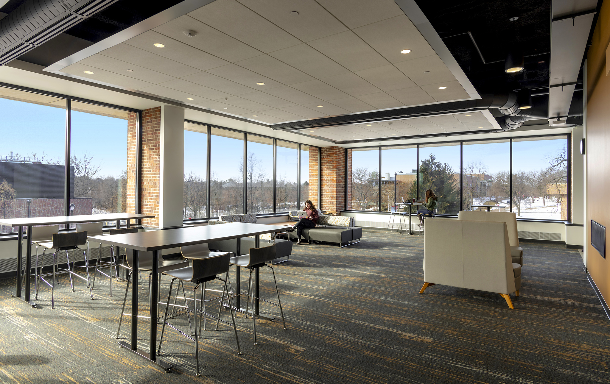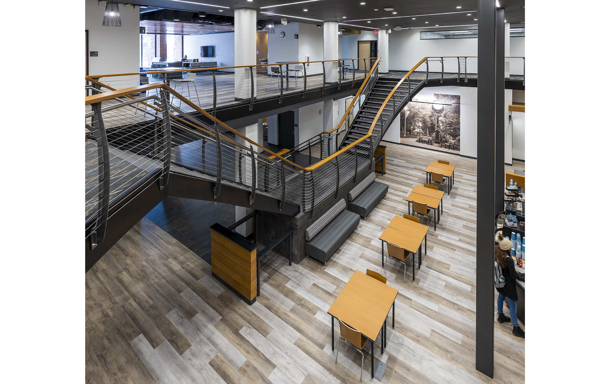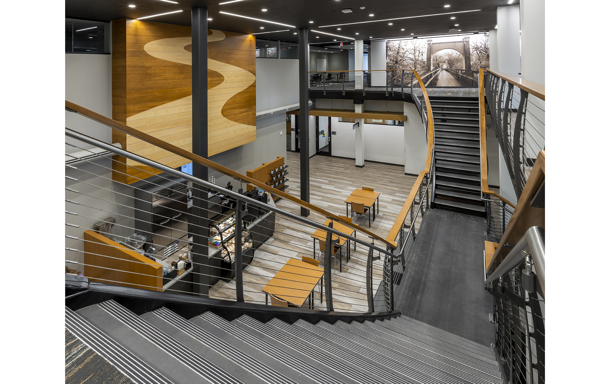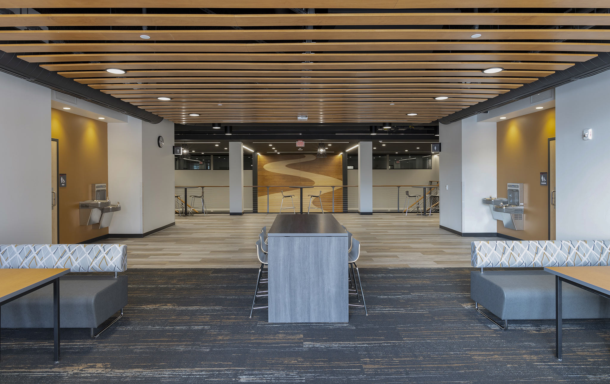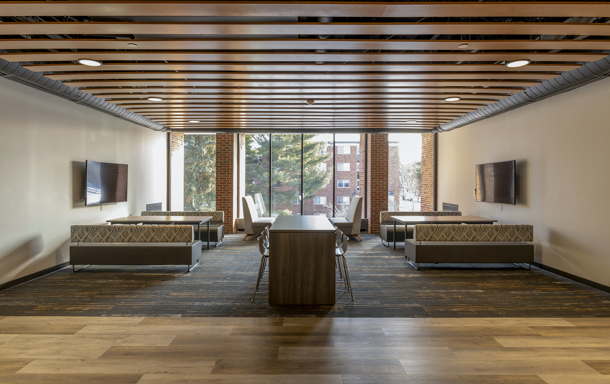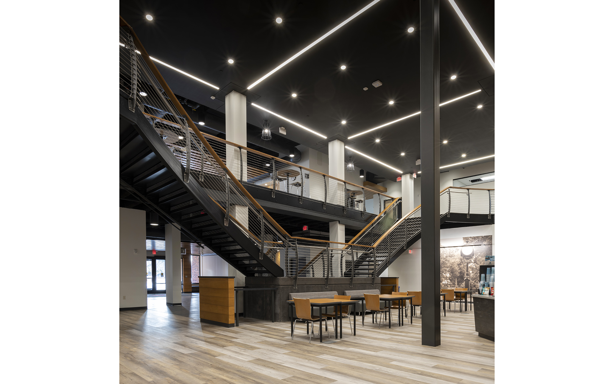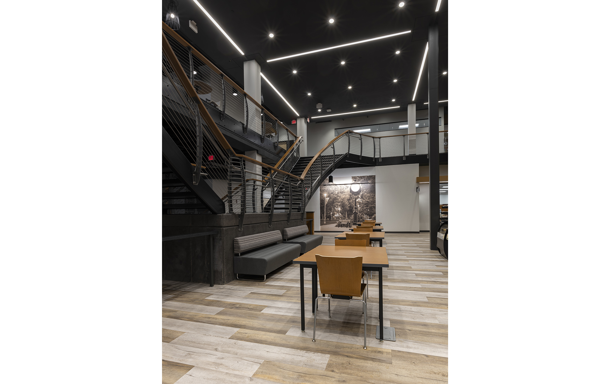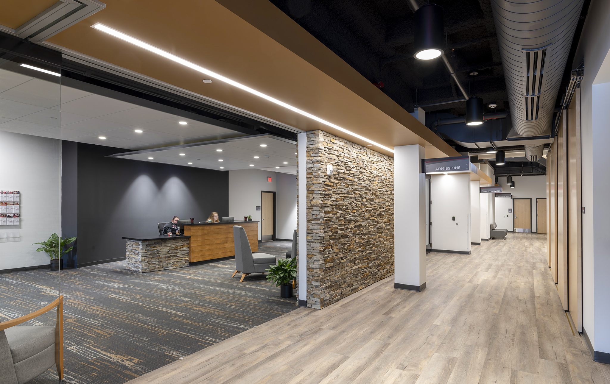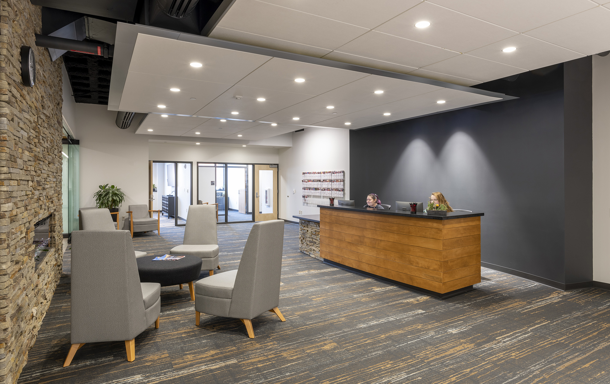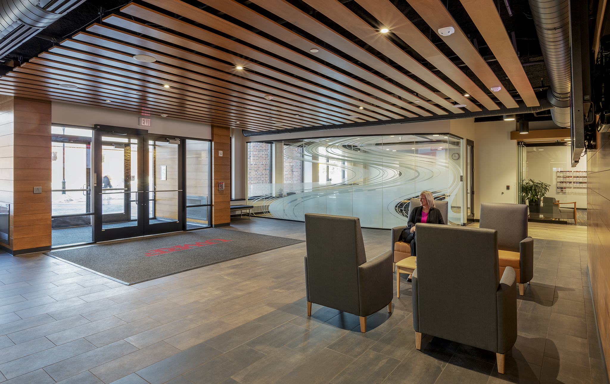UWRF – Rodli Hall Renovation
UNIVERSITY OF WISCONSIN-RIVER FALLS
What was once a dining hall for University of Wisconsin-River Falls students has undergone an incredible transformation into an innovative and collaborative student services building.
The scenic landscape of River Falls was the inspiration for the finishes throughout the building. Natural stone, wood and organic patterns were used to modernize the facility while also complementing the existing building features. In total, 14 departments from six different buildings across the UWRF campus were reorganized and consolidated at Rodli Hall, increasing efficiencies and providing better access to services for student and visitor-focused activities.
The first floor of Rodli Hall houses two of the building’s primary offices: admissions and career services. A large meeting room tucked between the departments offers a space for large gatherings, meetings, and events, and just beyond the meeting room we designed Cafe 74, which is a nod to the university’s founding in 1874. The entire interior of the building was reworked to include a variety of office, meeting and public spaces. Rodli Hall now has a multitude of gathering spaces designed to engage both students and staff. Shared glass-walled conference rooms, casual touch-down spaces throughout the corridors, and a variety of lounge spaces promote the collaborative learning goals of the campus. Technology was integrated throughout the building, allowing students to sit down, plug-in and work privately, or with a group, almost anywhere.
The existing oversized concrete stairways at the east and west lobbies were removed, and the second floor above the stairways was infilled, providing more room for student services. The first floor was lowered 18 inches to gain more ceiling height, non-compliant ramps and stairs were also removed, and an atrium-like opening was created in the center of the building with a new grand stairway. In order to create a more universal design, a new elevator was also added, improving ADA access and circulation.
Rodli Hall’s infrastructure systems, windows, roof and utility services were completely removed and replaced. Modern lighting and all new interior finishes were incorporated in the design. The building was brought up to current code standards including a new sprinkler system for increased fire protection. The existing site and parking were reworked to better serve the main entrances and improve pedestrian traffic flows.
The transformation of Rodli Hall is incredible, to say the least. The moment students arrive at the facility they feel they have reached the information hub of campus, a place that supports their needs and enhances their experiences.


