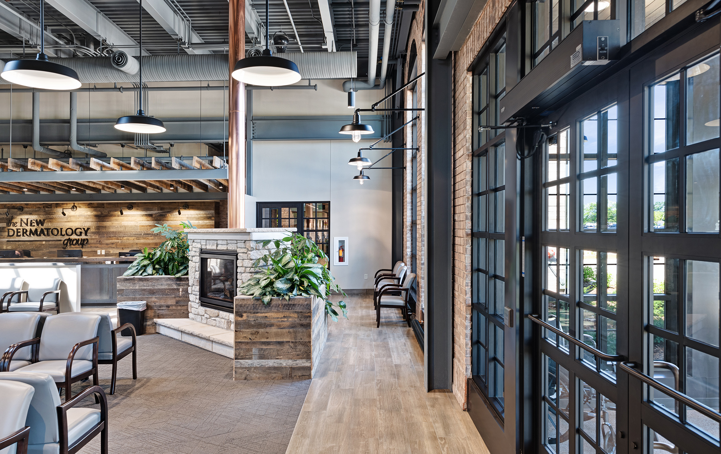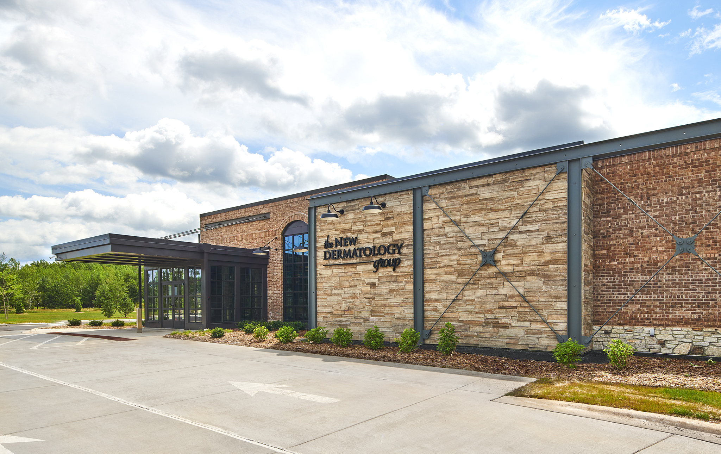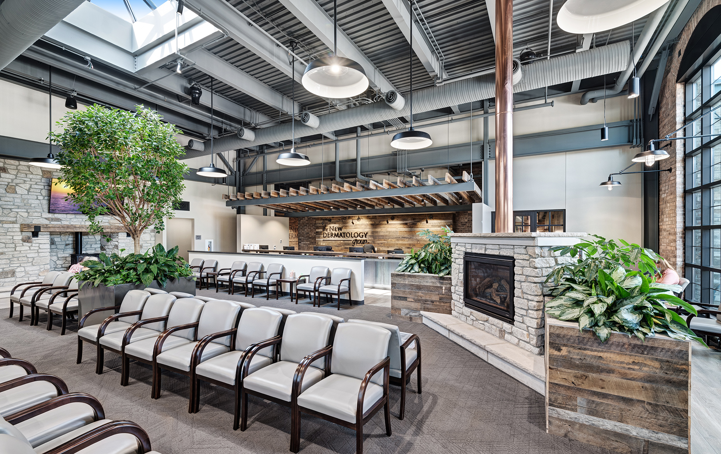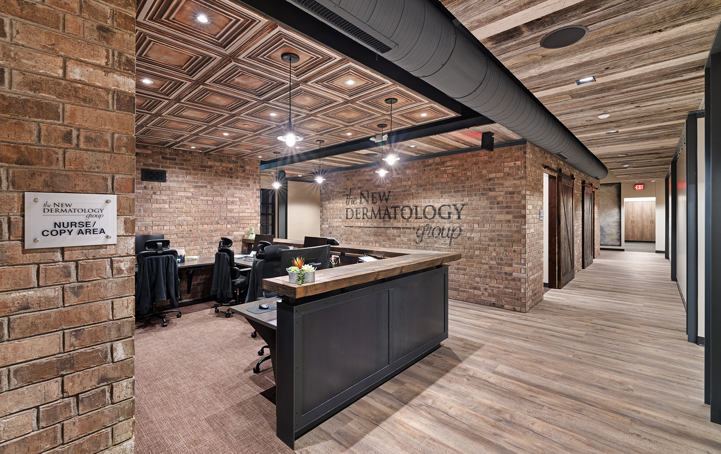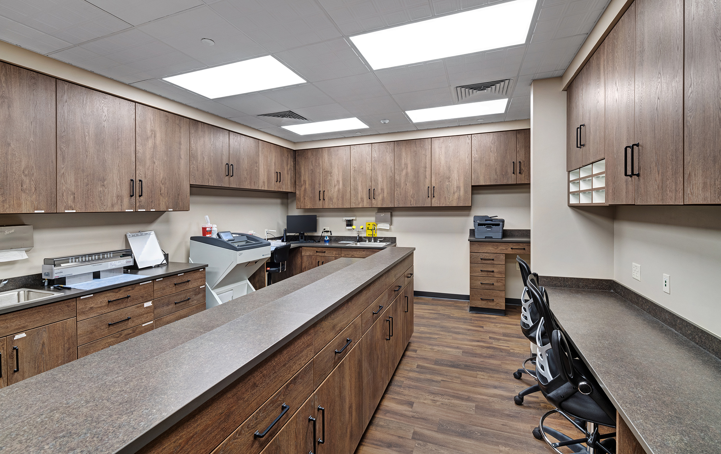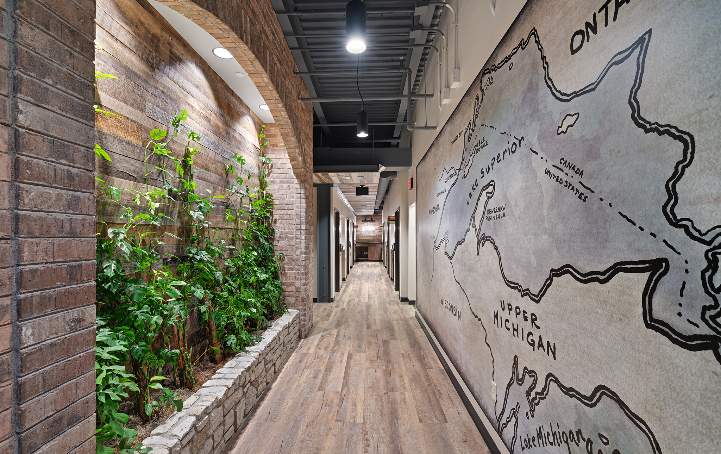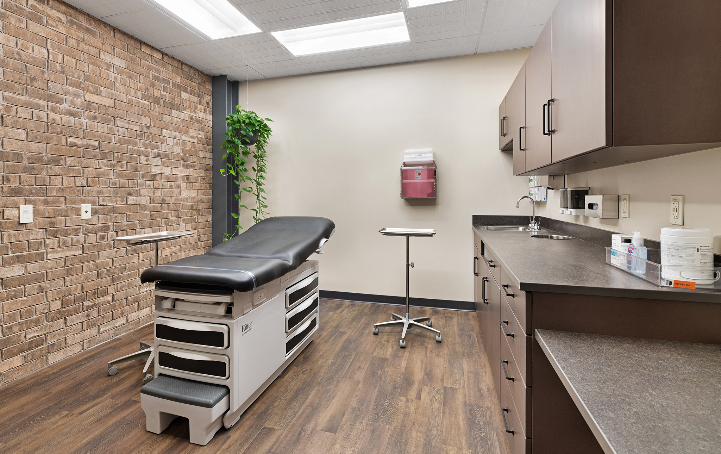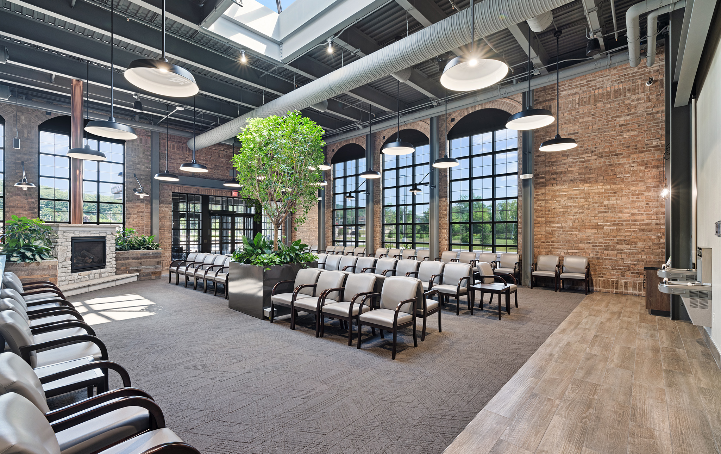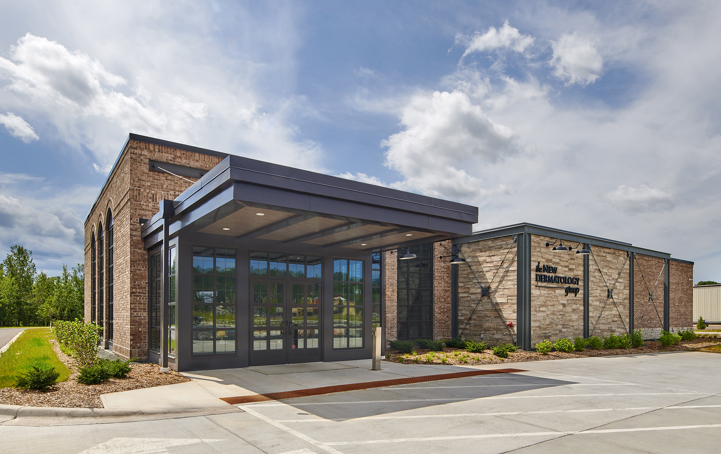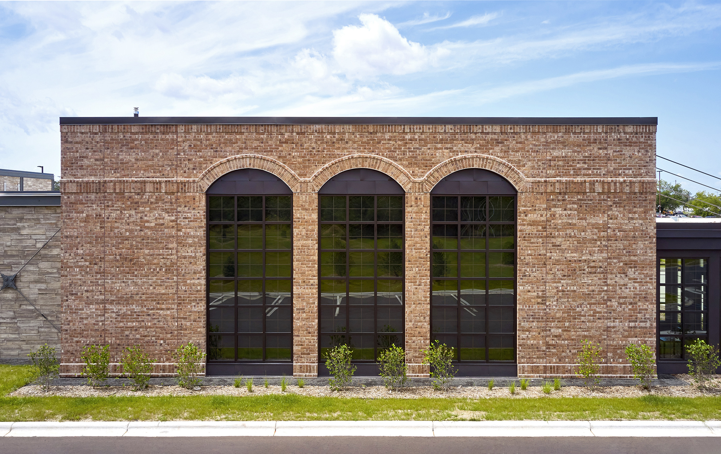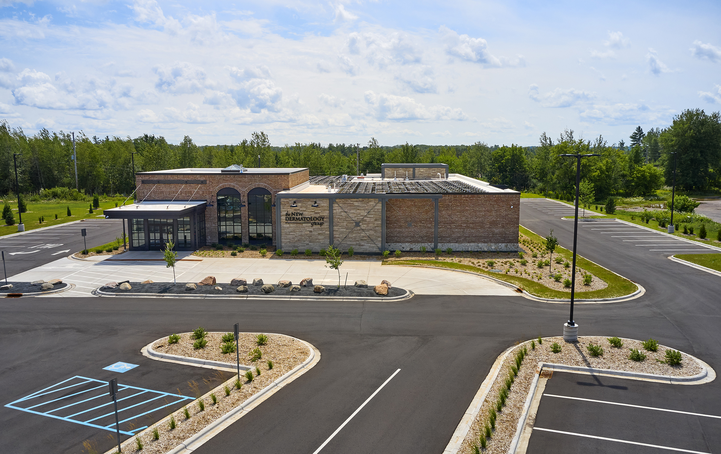NEW Dermatology Group Clinic
Health Management Partners
During the design of this project the team at Somerville worked closely with the owner to create the vintage industrial style that was desired. Details and materials throughout the facility were specifically chosen to create this unique experience for patients in the Iron Mountain area. From the weathered brick to the reclaimed wood (salvaged from a Jim Beam distillery), the building structure and exposed steel were design decisions that help reinforce this aesthetic. Outside of the facility, clinic-goers are greeted by extensive landscaping that complement the industrial-styled building.
Behind the scenes, however, this facility is as modern and technologically advanced as any other. A geothermal mechanical system and photovoltaic solar system were both incorporated into the project’s design to improve the overall efficiency and sustainability. A monitor placed in the lobby displays for staff and patients, in real time, how much energy production is occurring.
Inside the clinic there are (24) exam rooms for dermatological assessments and procedures. Recessed charting/computer station are located outside of each exam room for quick entry of patient information. A centralized nurse station sits across from the large Micrographically Oriented Histographic Surgery (MOHS) lab. MOHS is considered the most effective technique for treating the two most common types of skin cancer. The design of the MOHS lab ha Save s an encircled layout for optimal use and movement throughout the lab.
Although the overall aesthetic of the building has vintage vibes, the activities that take place inside of the facility are cutting-edge and forward-thinking.
iron mountain,
michigan
new build
project type
14,800
square feet
geothermal
& solar system
Facility Highlights
- Sunlit central lobby with seating for (60) visitors
- Gas fireplace and a pellet stove offer warmth and an inviting atmosphere
- Technology incorporated into the exam rooms to easily share information with patients
- Central nurse station
- Natural materials and finishes featuring, brick, reclaimed wood from the Jim Beam Distillery, and natural stone
- Geothermal mechanical system and photovoltaic solar system used to lower energy use


