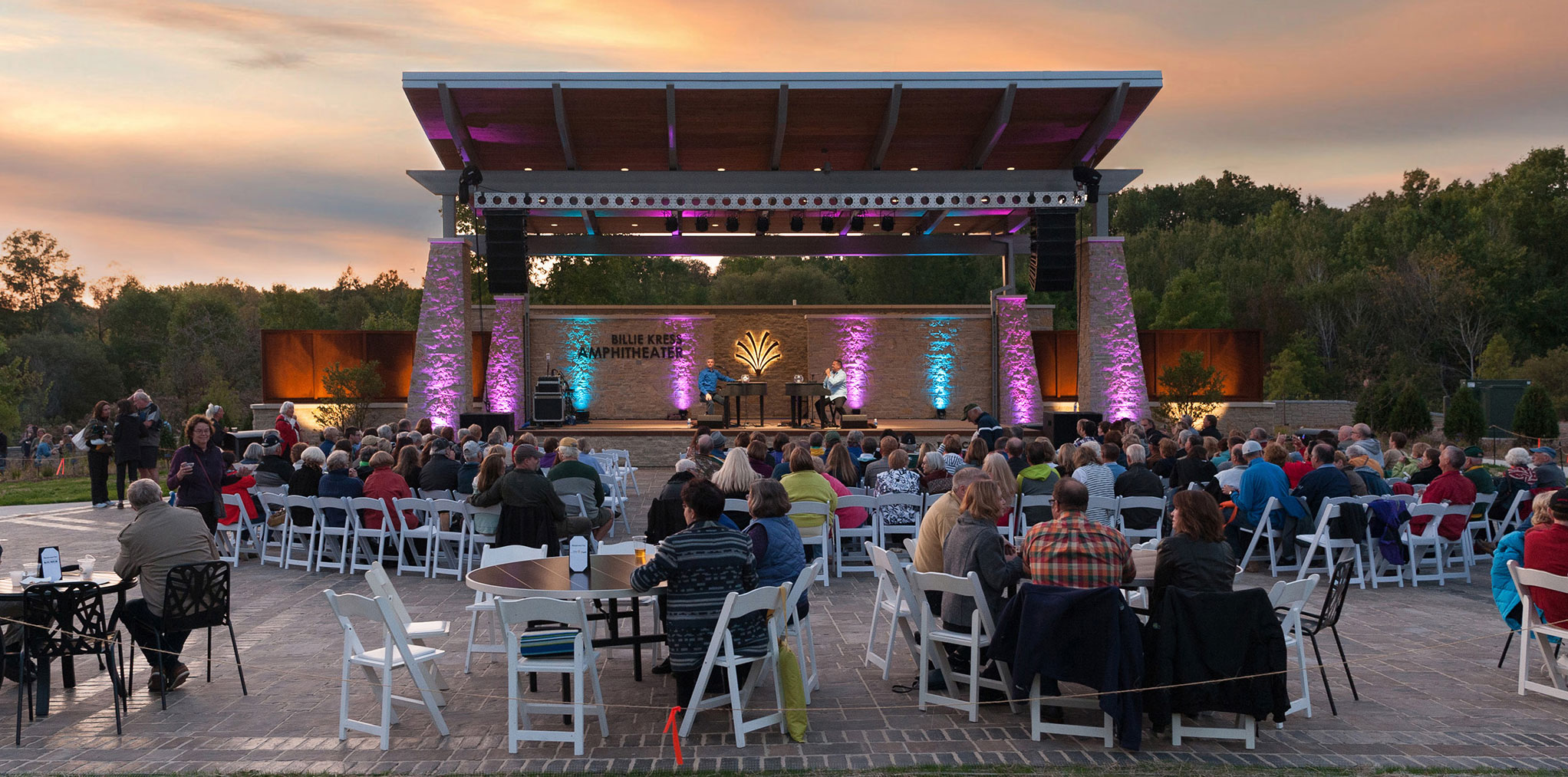Grand Garden Expansion
GREEN BAY BOTANICAL GARDEN
In early 2016, the Green Bay Botanical Garden set out to complete another major phase of their long-range master plan- the Grand Garden. This newly created area adds several amenities to the Gardens and also provides a space for people to come together and enjoy an outdoor performance.
Together, our design team and the Botanical Gardens staff held a community stakeholder workshop and a visioning session, involving over 100 people from throughout the region. During these events, the attendees provided their dreams and visions for the project, and it was this feedback that helped to bring the expansion project from a master plan to a reality.
The first structure is an overlook arbor, which acts as the main entrance to the amphitheater seating area and can be used for event seating or rented out for private functions during a performance.
The second building is an amphitheater that not only provides a covered stage area but also incorporates a private green room for performers and the connections needed to support the electrical demands of a larger show.
The concessions building, includes a catering kitchen, a multi-purpose room, concession sales, and public restrooms. This building is also surrounded by outdoor patio space that can be used for seating and various events.
The final building is a small wedding and event pavilion that overlooks the stage and can also be used during performances as a private seating area. The Garden’s magnolia collection has been relocated around this structure and its tree-like design echoes their form.
In the end, the Grand Garden came to house four new structures as well as additional pathways. In addition, 11,500 perennials and grasses, and 1,500 trees and shrubs were planted by volunteers.
Green Bay,
wisconsin
new build
project type
3,087
square feet
natural
materials used
Facility Highlights
- 725 square foot covered storage
- Outdoor seating for over 1,500 people
- Use of natural materials that will age and weather in place
- A focus on the plantings and public spaces located between and around the structures

















