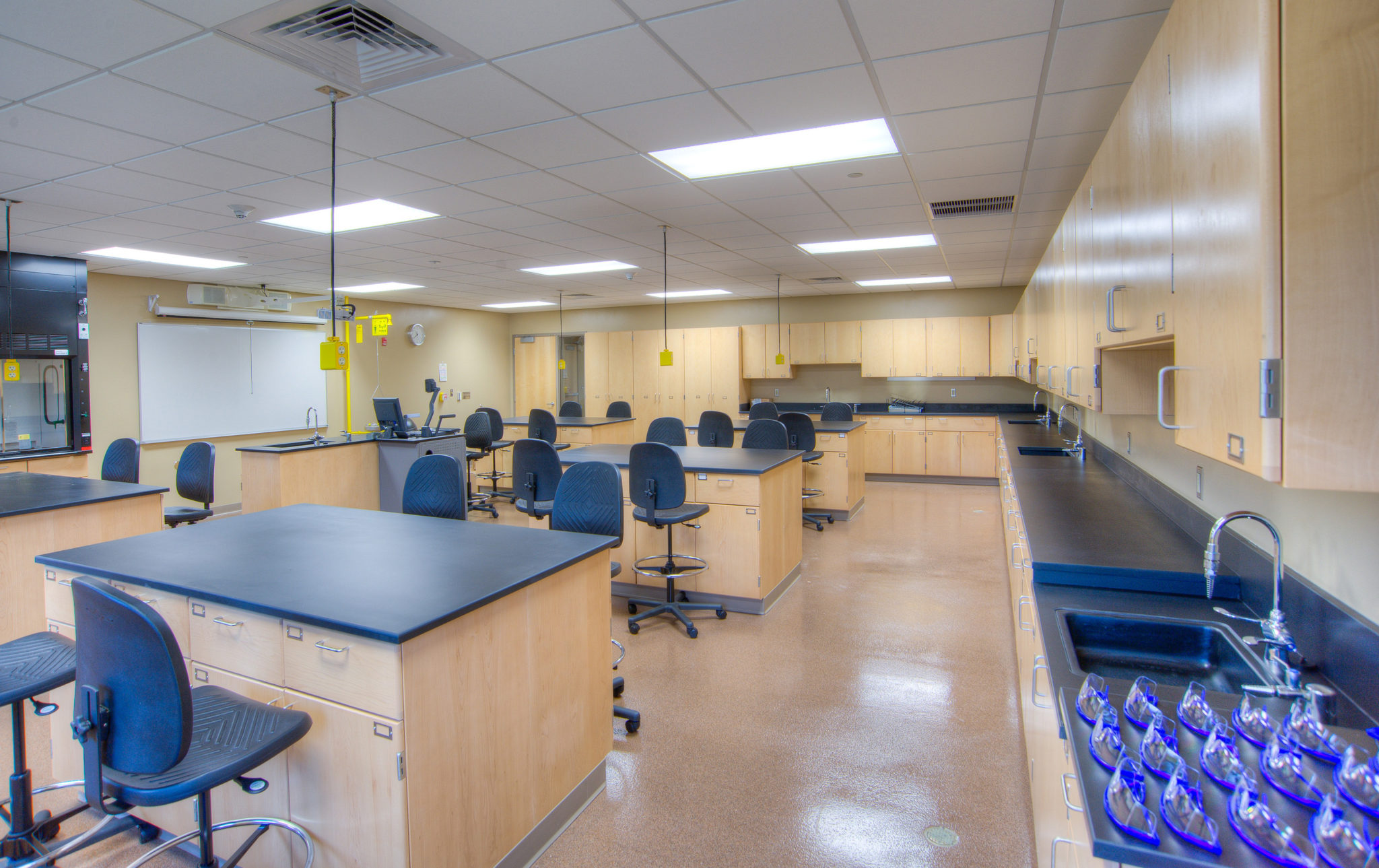NTC Wood Technology Center of Excellence
NORTHCENTRAL TECHNICAL COLLEGE
Located in Northern Wisconsin and surrounded by mature forests, the Wood Technology Center of Excellence underscores the significance of the timber industry in the area. Langlade County, Northcentral Technical College (NTC) and local businesses joined together to create a center to support education specific to the local wood-related field.
NTC and their students developed a program of needs, preliminary floor plans, and elevations. Working closely with the college, Somerville developed preliminary concepts and smoothly blended the new building into the existing campus while creating a building with its own identity. Using brick, steel, glass, and most importantly, wood, the 26,000 square foot facility includes attractive, well-lit spaces for NTC and County offices, classroom space and a 15,000 square foot flex lab that houses a wide array of woodworking equipment.
Focusing on the Owner’s program, a new, inspiring, state-of-the-art facility that promotes synergy between local businesses and the college was developed. Somerville achieved this design solution through the power and possibility of wood as a building material, most evident in the grandness of the entryway and the beauty of the interior details. Wood features were incorporated throughout the design by utilizing it as a primary structural component, cladding material, and finishing element. Structurally, wall and roof systems include engineered wood trusses, laminated rafters, beams, columns and tongue and grove wood decking. Exterior exposed beams, cedar siding, interior trim, moldings, and wooden ceilings highlight the warmth and beauty of wood as a natural building material. Aesthetically, structurally and environmentally, wood is an important construction material and with the new Wood Technology Center of Excellence, students learn to promote wood’s many uses. The new center’s programs include the latest training in wood technology, and the building itself will provide entrepreneurial space to support new businesses.
antigo,
wisconsin
new build
project type
26,000
square feet
recycled
materials used
Facility Highlights
- 26,000 SF administrative and learning spaces including a 15,000 SF flex lab space
- Technology and emergency lighting upgrade to existing building
- Lobby includes data connected study pods and space to display student work
- Wood pellet stove for additional heat and learning display
Sustainable aspects include:
- Daylight harvesting
- Use of recycled materials
- Upgraded building envelope
- Water conservation fixtures







