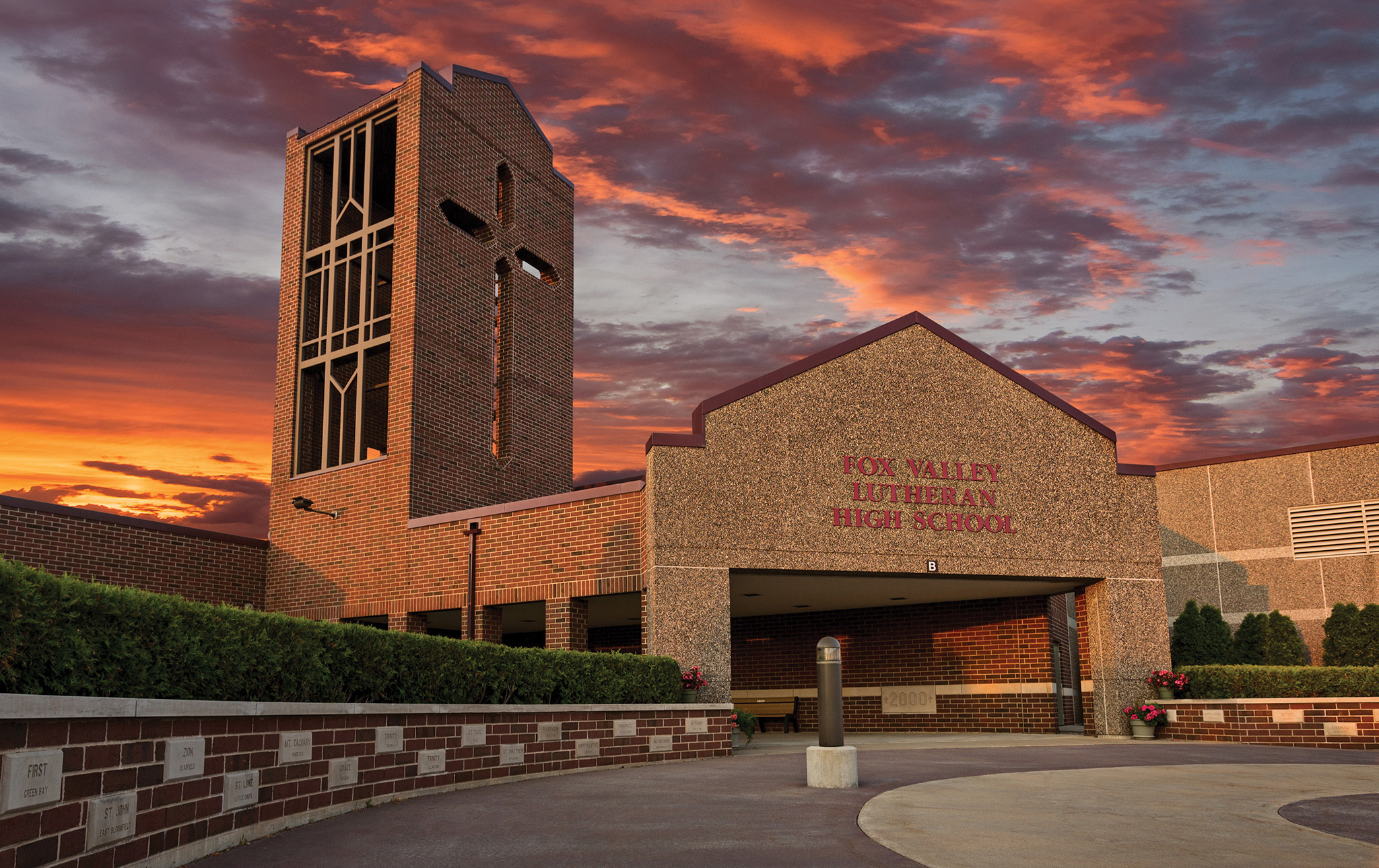Fox Valley Lutheran High School
FOX VALLEY LUTHERAN HIGH SCHOOL
Fox Valley Lutheran High School is a 750 student capacity facility located on a 68-acre campus. Students attending this parochial high school come from Lutheran feeder schools throughout northeastern Wisconsin.
The Building Committee’s vision was to incorporate both the school’s religious mission and the regional diversity of the student population into the building design in a matter which differentiated this facility from its secular counterparts.
The design takes advantage of the sloping site by creating a split-level design, where the junction point between floor levels features a grand staircase and cantilevered overlook of the Commons. The plan is given clarity by a circulation axis that pierces the building from its easternmost public entrance westward, culminating at the Media Center, within the heart of the facility. It is at this location where natural light was introduced through clerestory elements and widened corridors create student socialization spaces. Around this central Media Center are four academic “houses”, arranged in a manner that enables clear wayfinding for students, faculty, and visitors, and reduces walking distances between classes. At various points within the building, scripture passages serve to remind students and faculty of the religious emphasis within their curriculum. The 900-seat auditorium, which features cherry wood acoustic clouds and proscenium, is utilized daily by the student body for chapel service. The main administrative entrance features a plaza defined by a semicircular brick wall, including cut stones inscribed with the names and cities of the 38 regional congregations which comprise the Federation of Churches supporting the high school. This semicircular masonry wall serves to welcome and remind all who enter the facility of the regional support which the school receives, while at the same time, defines an exterior gathering space for students. At the center of the plaza is the school crest, laser cut into concrete.
The main focus at the front entry is a 60-foot-tall masonry bell tower that expresses the school’s religious mission. Central to the bell tower’s design are the intricate masonry slotted openings defined by double rowlock brick, which form a contemporary and elegant cross. A steel tube lattice framed with brick masonry on two sides allows the sound developed by the carillon to reflect off of the masonry surfaces and carry out over the campus. People entering the facility walk directly beneath and through the symbolic tower.
Due to the size of the overall facility, the design breaks the building down to a more human scale by creating a series of smaller architectural elements. Through the use of brick pediment projections, the building reads as a series of smaller structures forming a neighborhood of residential scale buildings. This pediment form was repeated as part of a theme throughout the building, not only on the exterior, but within the interior as well in flooring patterns, soffits, and wall treatments.
Fox Valley Lutheran High School is a prototypical 21st century parochial facility due to its expression of religious mission, efficient floor plan, clear wayfinding, and elegant use of traditional materials in a contemporary architectural style.
Appleton,
wisconsin
new build
project type
223,000
square feet
900 seat
auditorium
Facility Highlights
- 750-student private high school on a 68-acre campus
- 60-foot bell tower expresses the school’s religious mission
- 900 seat auditorium with balcony
- Athletic fields and tennis courts
- Multiple gymnasiums (competition and auxiliary)
- Expansive commons/cafeteria area with seating for 375 students
- Media Center centrally located among 4 academic wings






