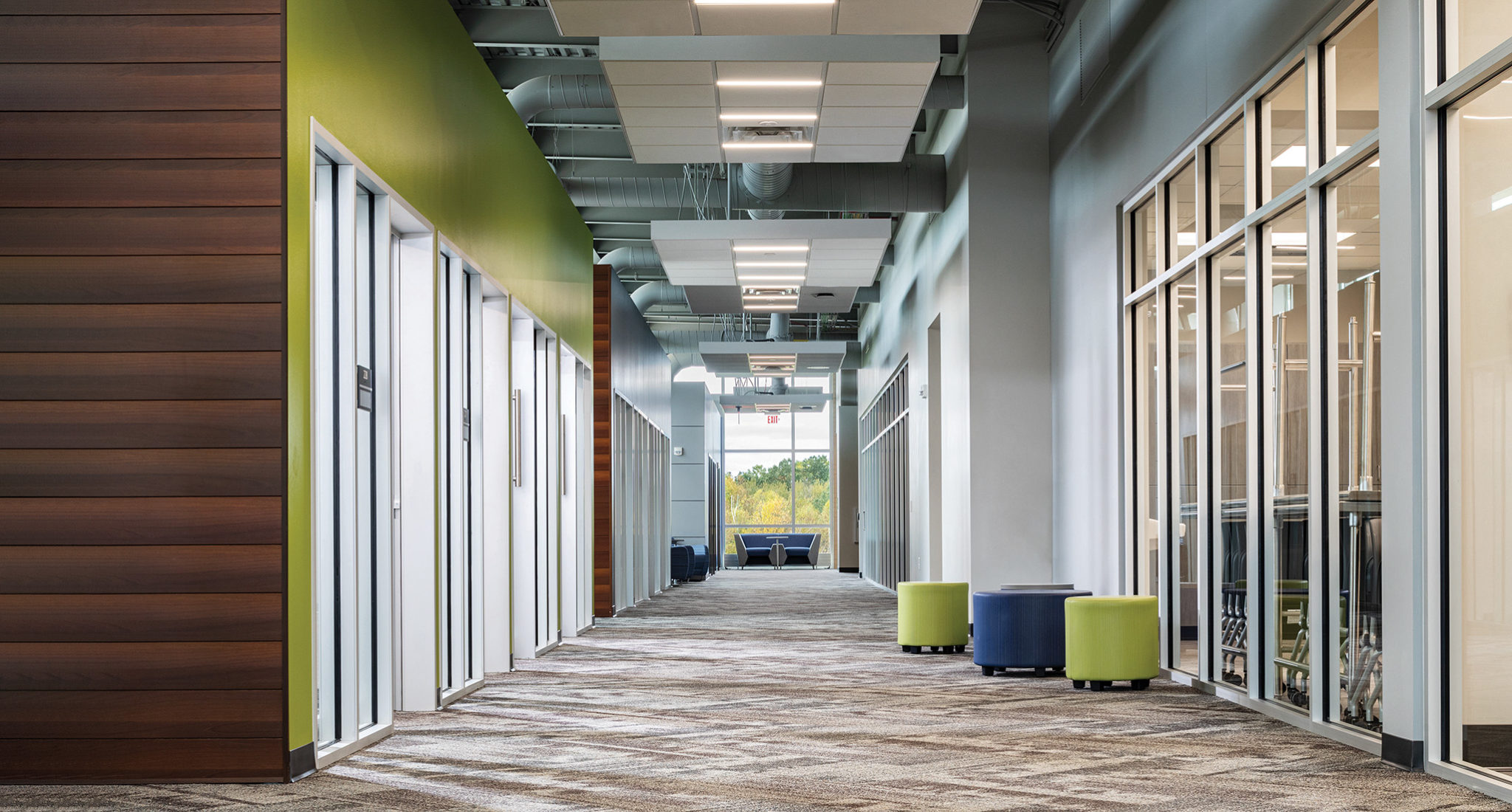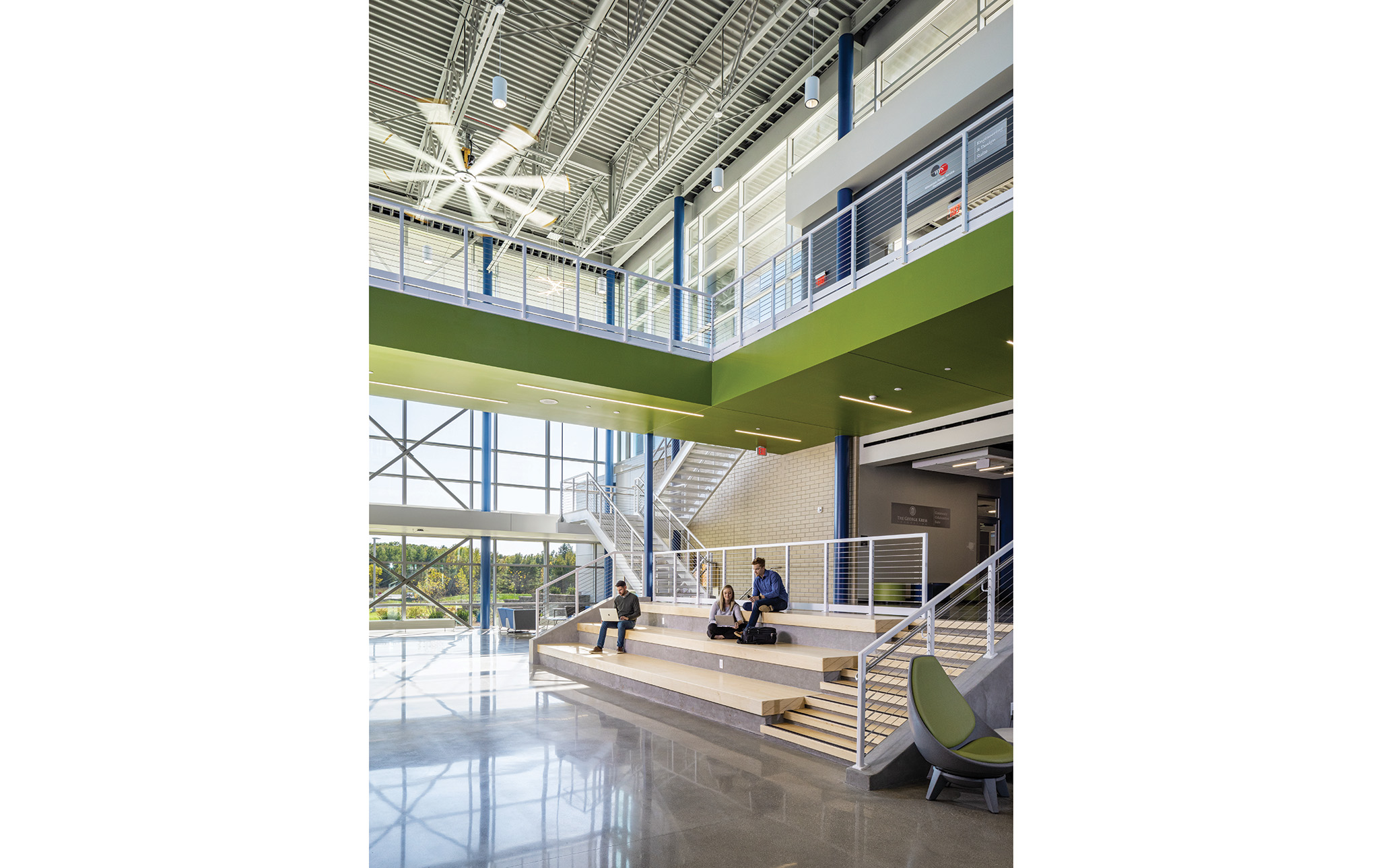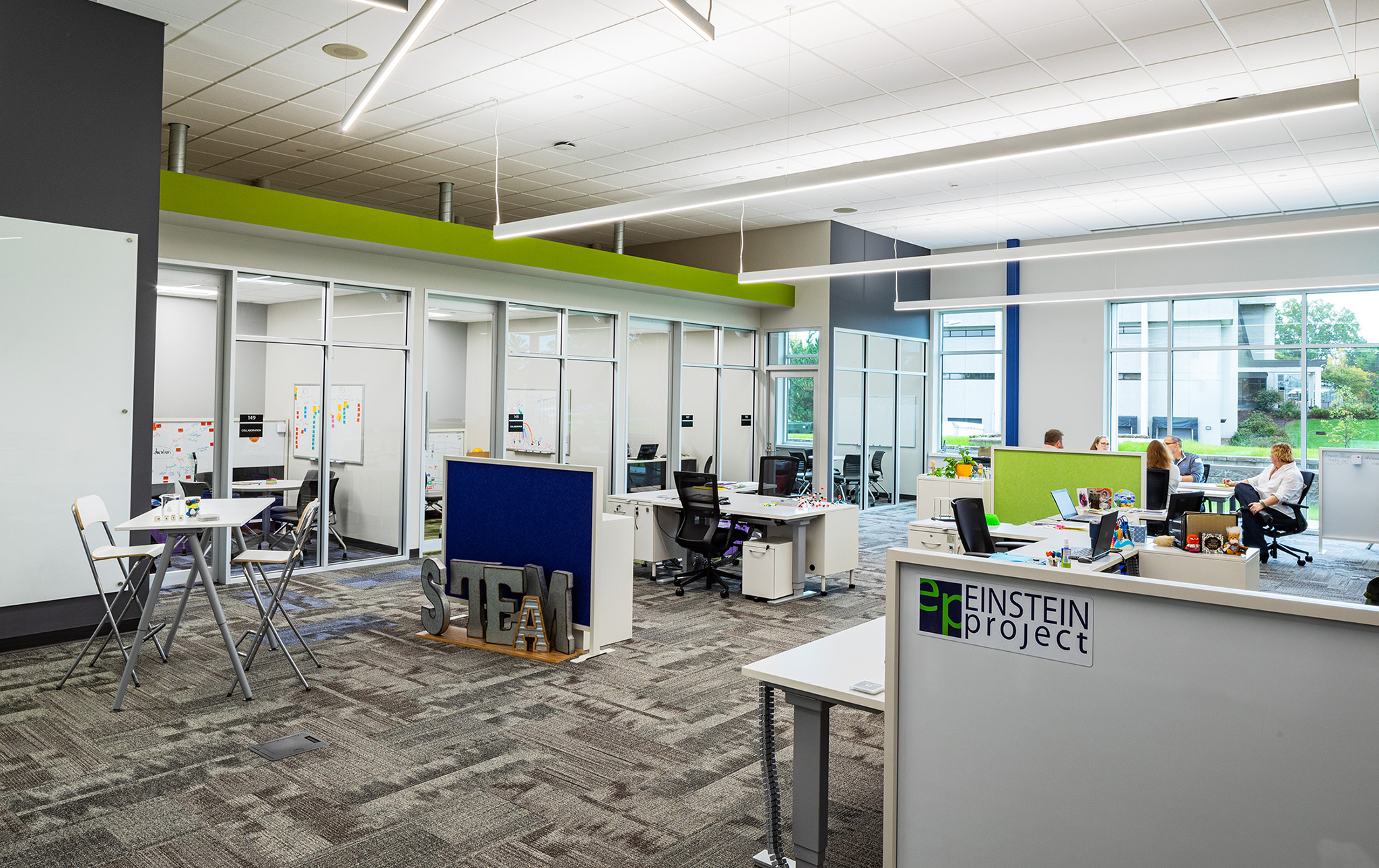Brown County STEM Innovation Center
Brown County
To innovate is to introduce something new and different.
It’s a call to action for creativity and imagination.
That sense of imagination and energy – that call to action – flows through the Brown County STEM Innovation Center, the latest building on the University of Wisconsin-Green Bay campus that brings together Brown County offices with non-profit and community work along with the school’s Richard J. Resch School of Engineering.
Each organization functions in distinctly different ways, within a building designed to promote the collaborative nature of their work and the vast potential of connecting them in one cohesive space.
An eye-catching molecule design wraps around the entryway walls, drawing the eye toward “Innovate” across the front wall. In a youthful and professional space, function meets flexibility.
Shared conference rooms and floor-to-ceiling glass promote transparency. Youth participating in the maker’s space programs can be motivated by college students working in their mechanical engineering classrooms. Visitors can see Einstein Project volunteers creating the non-profit’s hands-on materials and curriculum that promote quality learning. Brown County’s Land & Water Conservation and Extension Brown County offices serve county residents with accessible and welcoming spaces.
In the large gathering commons, stadium seating creates Learning Stairs for dynamic programs and presentations. Throughout the building exposed HVAC, cables and plumbing systems give visitors a peek at the building’s operations. It is a STEM Innovation Center after all, with Science, Technology, Engineering and Math at the heart of its purpose. Dynamic design creates flexible areas that allow for immeasurable future uses.
Warehouse space with overhead doors and a loading dock make up the Einstein Project’s processing and storage areas. A cleanup room allows Land and Water Conservation staff to wash mud off boots and waders behind the scenes.
Most striking are the panoramic views from one end of the building to the other, through rooms, down every hallway and out onto the campus, serving as a constant connection with the surrounding exterior environment. Open staircases allow the natural light to flow through each step.
As the first building in the Phoenix Innovation Park, its exterior aligns with its position on campus: stately upon a hill, a grand visual as visitors round the corner to the campus.
Innovate: Imagination and energy. A call to action.
green bay,
wisconsin
new build
project type
63,000
square feet
collaborative
environment
Facility Highlights
- The building is designed to be fully engaging and functional for the collaboration of the multiple building partners
- The building successful navigates a varied topography, existing campus buildings, traffic patterns and underground tunnels, with a multi-level design with multiple access points to address public visitors, building employees, campus students, and even warehouse deliveries.
- The building serves as the epicenter of STEM education in the greater Green Bay area






















