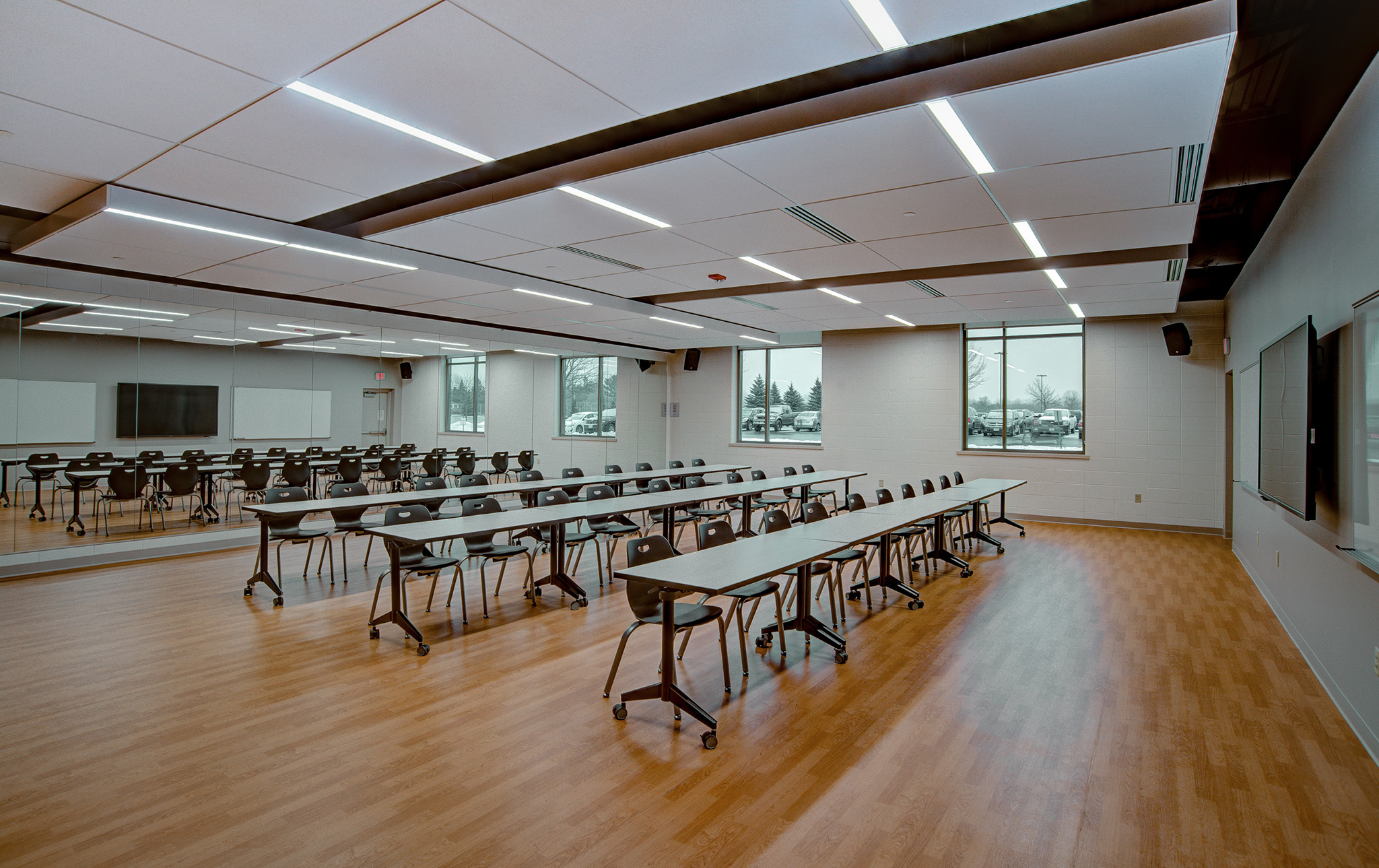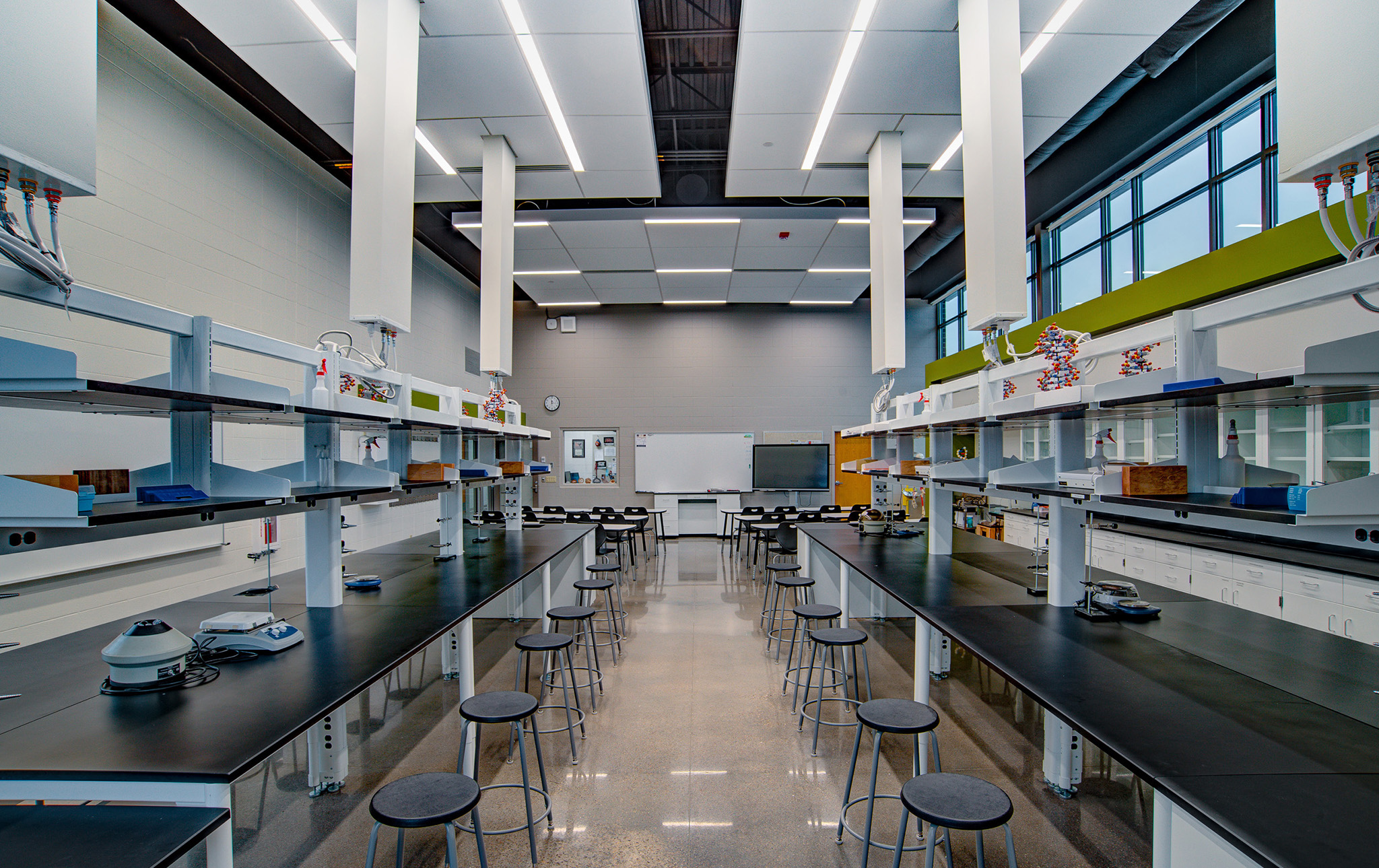Fox Valley Lutheran Expansion
FOX VALLEY LUTHERAN HIGH SCHOOL
Building additions and renovations at Fox Valley Lutheran High School resolve capacity concerns for both students and faculty. The east classroom addition expands the art department to supplement the schools full class offerings. Next door to the new art room is a large multipurpose classroom that will house classes during the day and to serve co-curricular needs, such as dance practice after school as well as hosting FVL community events. Numerous current classrooms will also be renovated to better serve our students.
The west addition adds new classrooms for math, religion, social studies, and science. Most prominent of the new spaces is a Biomedical Science / STEM lab for the emergent higher education curriculum; a partnership with the University of Wisconsin system.
Additional security features at the school’s main entrance were created as well as private office and meeting space for staff, and an academic resources center.
As architects of the original school, Somerville was given the opportunity to expand upon its initial vision, while making understated updates to the exterior aesthetic. The design blends seamlessly with the existing facility, with the use of familiar forms and matching materials. As part of the new appeal, metal wall panels and large expanses of glass bring a collegiate feel to the exterior – after all, students are able to earn college credits here.
When members of the original design and construction teams are brought together again, eighteen years later, it is projects like this that prove relationships matter.
Appleton,
wisconsin
addition & renovation
project type
33,250
square feet
biomedical
science lab
Facility Highlights
- 16,715 SF Renovation, 16,535 SF Addition







