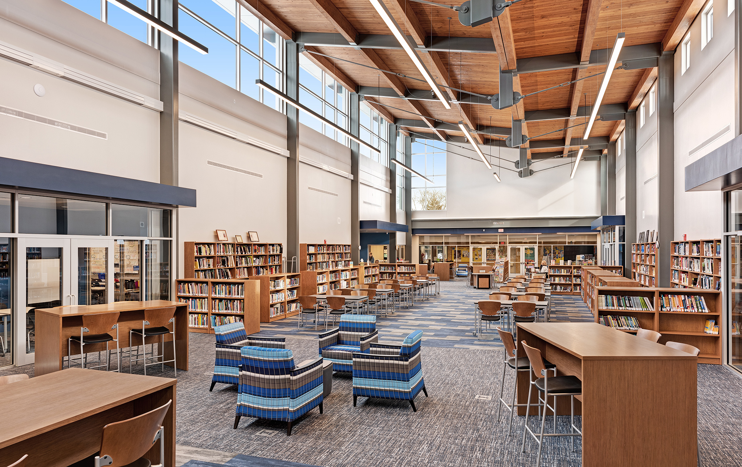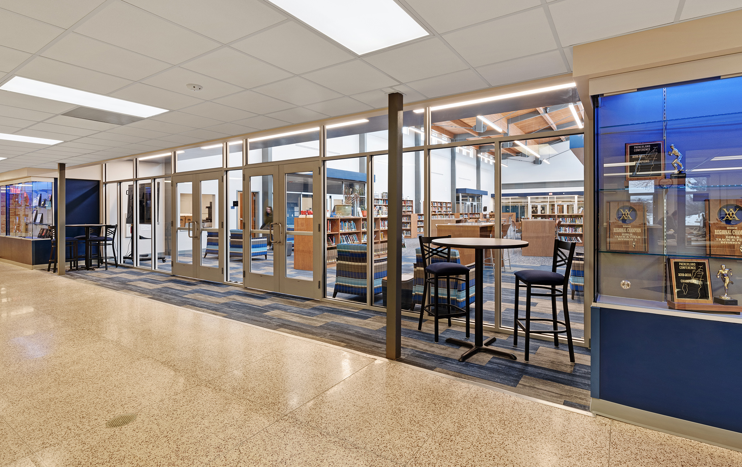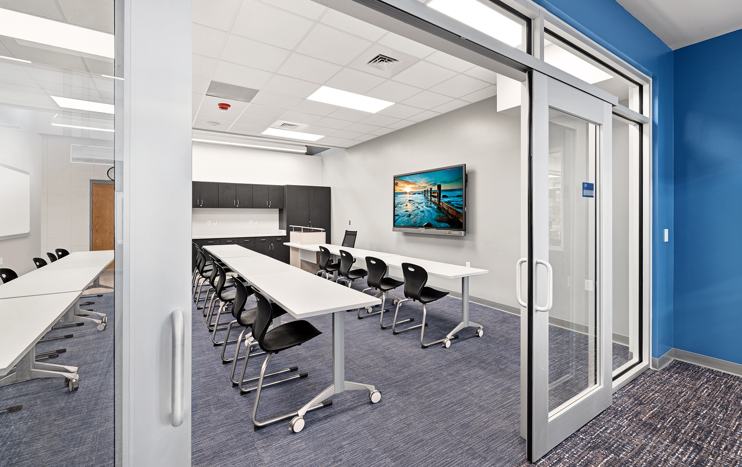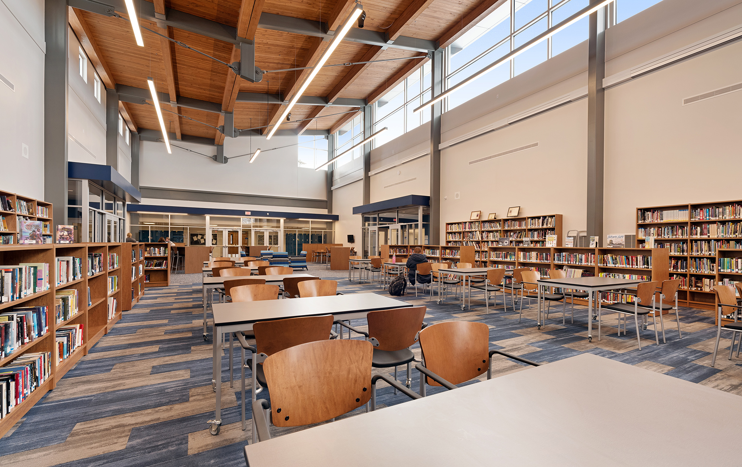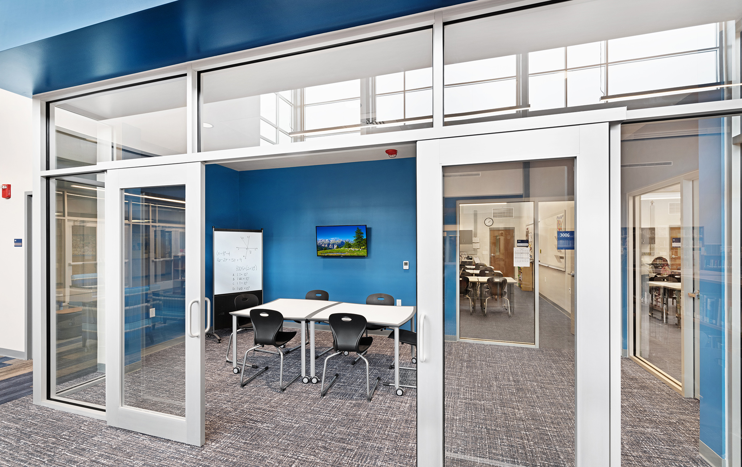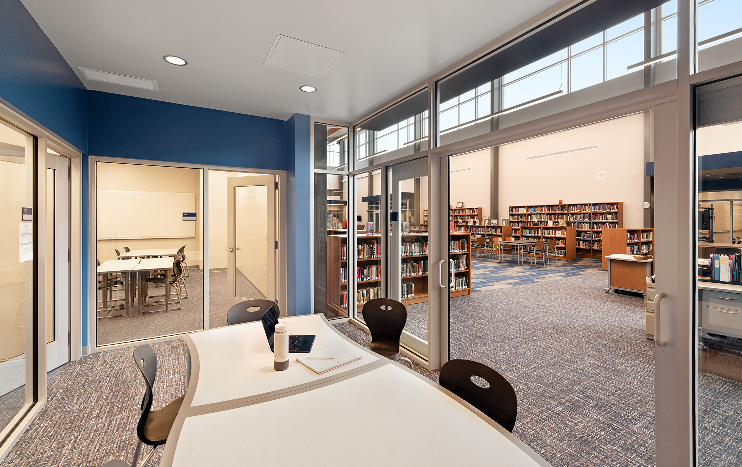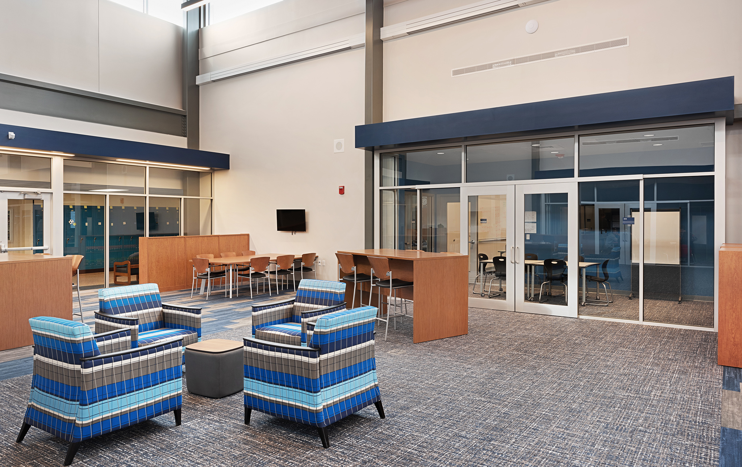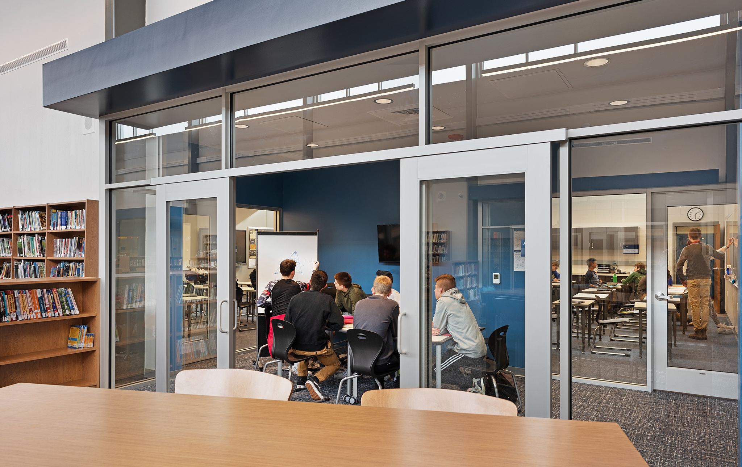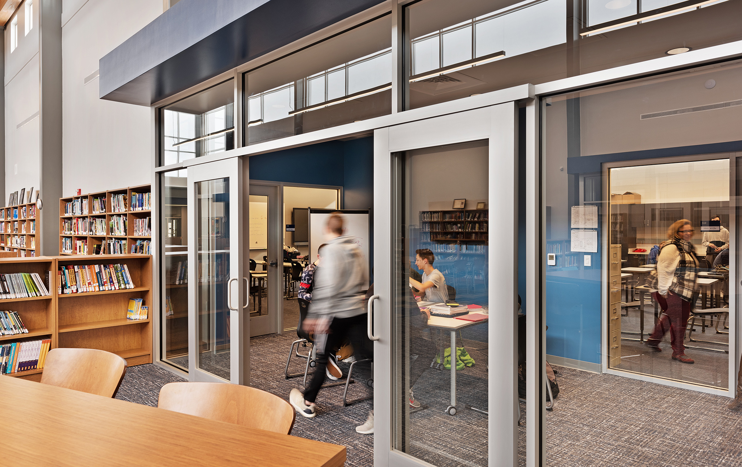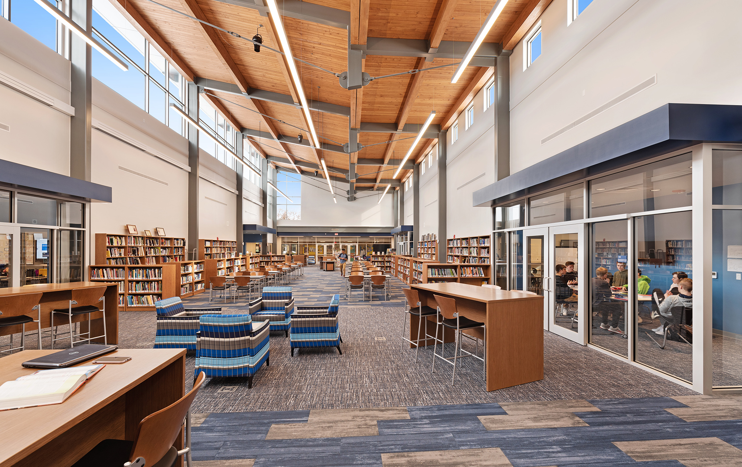Gibraltar LMC & Classroom Remodel
Gibraltar Area School District
Somerville’s design team recently transformed Gibraltar’s 1970s high school library and core classroom area into a 21st century learning environment that promotes the collaborative, technological, and personalized education that today’s students and faculty require. Changes in educational pedagogy and increasing infrastructure demands and general wear necessitated these facility changes in order to provide the best education for current and future high school students.
Within the new daylit LMC, different zones of learning are created through the placement of furnishings and shelving. These zones allow students to select the type of seating that will best suit their learning needs. To accommodate larger functions or study groups, all of the furnishings (including the circulation desk) are easily moved. Along either side of the LMC, glass enclosed break out rooms are placed between adjoining classrooms and have easy access into the LMC through sliding glass doors.
When laying out the new LMC, Somerville took care to ensure that the space stretched between the two main corridors of the secondary school. This gave easier access for students and staff and allowed the natural daylight coming from the large new clerestory rooms to enter the existing corridors. This new placement and visibility make this space a hub of activity for the school.
Classrooms, which originally encircled a central LMC, have been moved to either side of the space. The original partial height walls and 70’s finishes have been replaced with full height sound walls and new modern finishes.
New technology and moveable furnishings have also been incorporated into the remodeled classrooms. The portable furnishings provide a customizable space which allows staff and students to tailor the room to their specific needs. In addition, classrooms now incorporate natural light through the addition of transom windows. The addition of natural light in these spaces benefit staff and students through promoting a healthier environment and fostering student learning.
Finally, a new secure entry and a reconfigured main office area were created to address safety concerns. In addition, a secure delivery area was added at the rear of the facility.
fish creek,
wisconsin
remodel
project type
22,650
square feet
collaborative
learning space
Facility Highlights
- All production processes are aligned in the new facility for smooth and efficient flow
- The new facility eliminates redundancies, increases productivity, improves safety, and integrates new equipment
- Offers a new, modern work environment in both the office and production area
- The new main office and manufacturing center allows all engineering resources to remain on-site in the same location to provide support for the operations group as projects move through the shop
- All wetlands preserved and natural landscape incorporated


