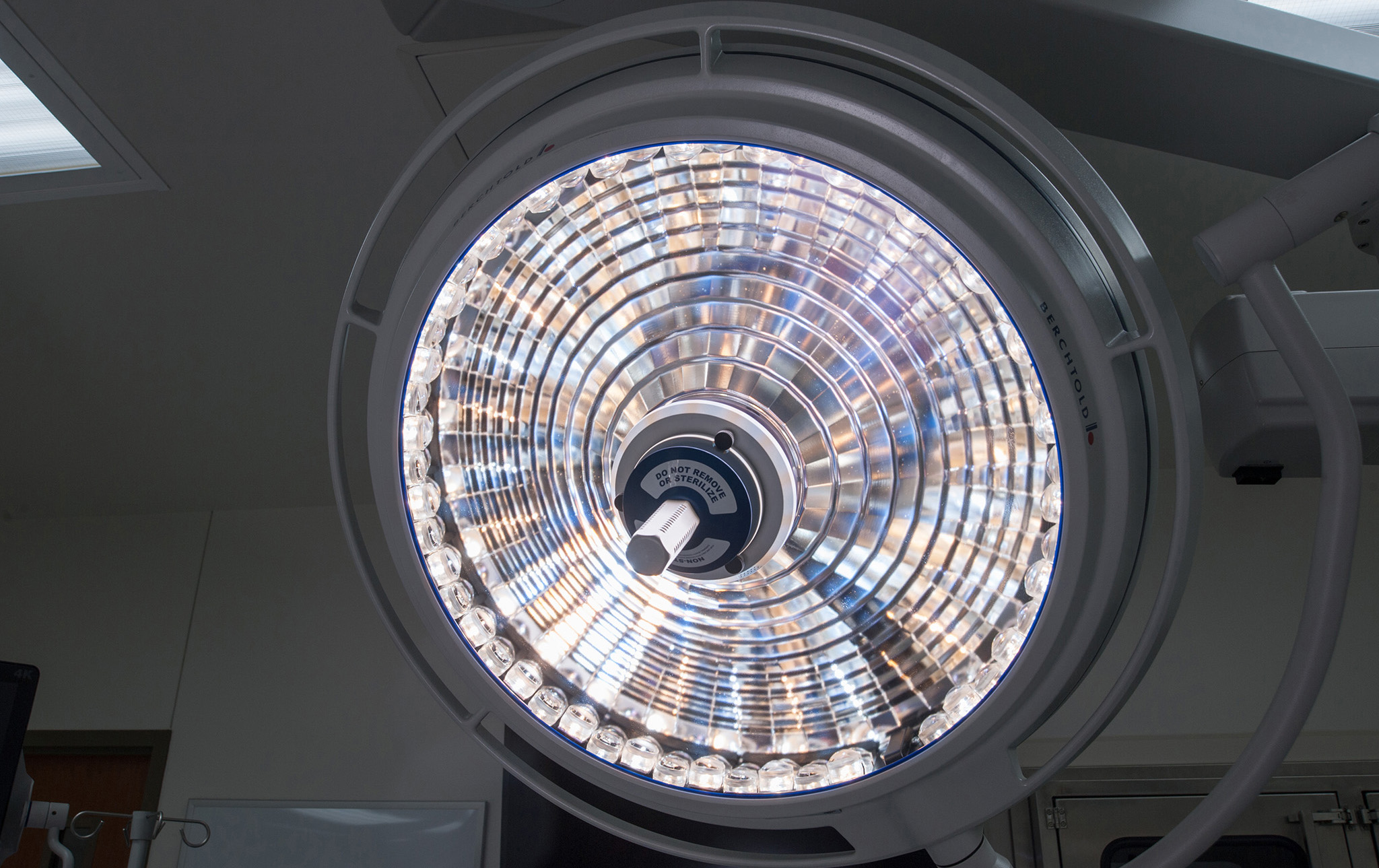Marinette Ambulatory Surgery Center
Bellin Health
The 25,000 square-foot ambulatory surgery center (ASC) in Marinette is phase two of a clinic previously designed by Somerville. The surgery center consists of four operating rooms with a shared sterile supply core and ante rooms serving each O.R. for quick room turnaround between procedures.
Daylighting envelopes the interior spaces, such as the pre- and post- operating suites, streaming through strategically placed clerestory windows. The daylight is subsequently filtered by suspended translucent ceiling clouds. Additionally, the main entrance and lobby are north-facing for maximizing indirect light.
The efficient building layout has optimized staff efficiency and minimized staffing requirements.
The main pre- and post- operating suites include 14 private rooms for stage two recoveries. Each room is equipped with sliding glass doors for acoustical privacy and visual observation. A central nurse station maximizes visual lines to the surrounding patient recovery rooms.
The resulting ASC serves as an example of an efficient and a health-enhancing environment for the region.
Marinette,
wisconsin
clinic expansion
project type
25,150
square feet
4
operating rooms
Facility Highlights
- Four operating rooms
- Ante rooms adjacent to operating rooms for case prep and quick turnaround
- Shared and directly accessible sterile supply core
- Self-contained sterile processing suite
- (14) patient prep and recovery rooms
- Central nurse station
- Natural light











