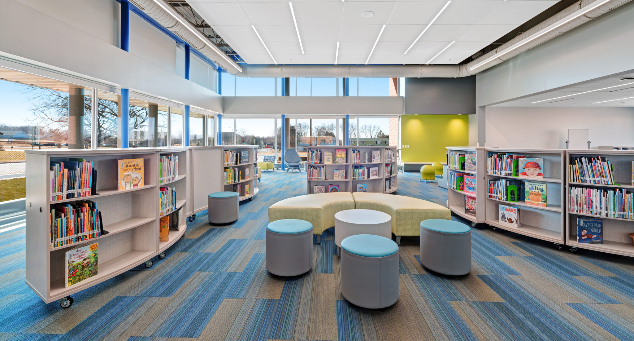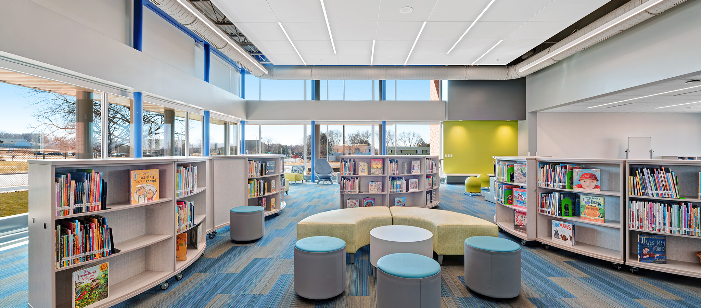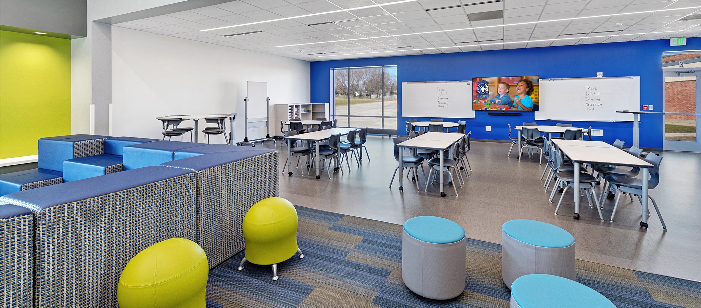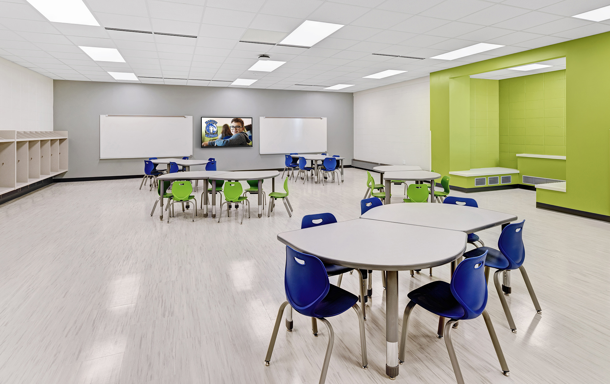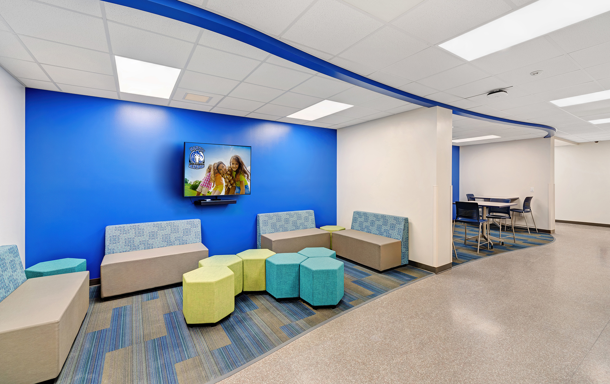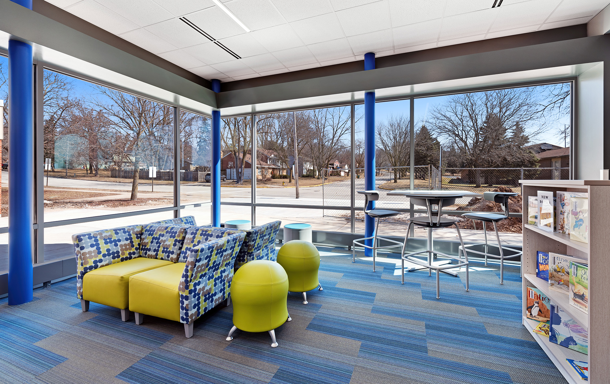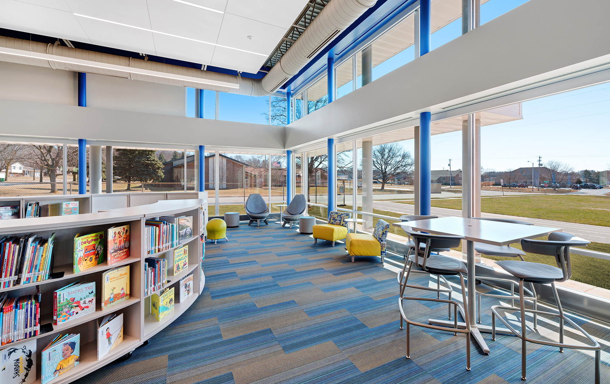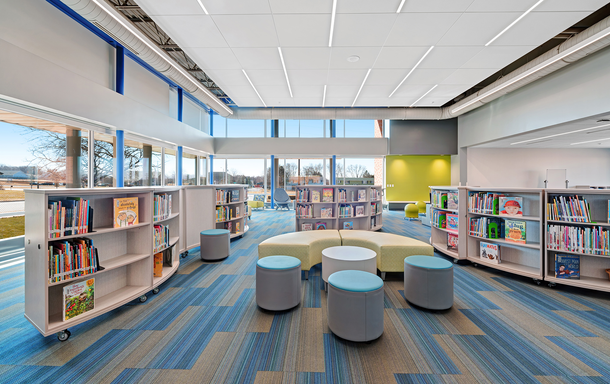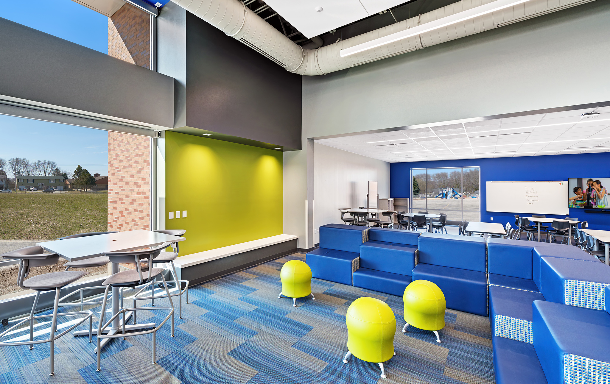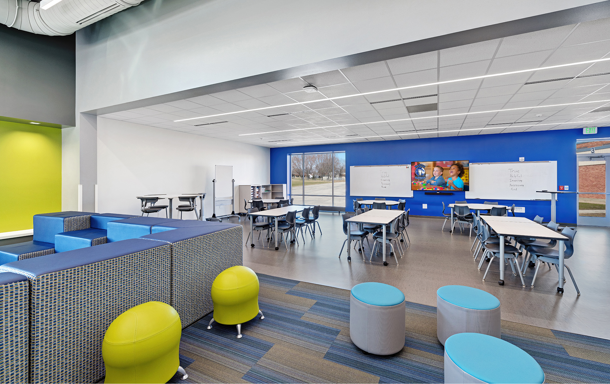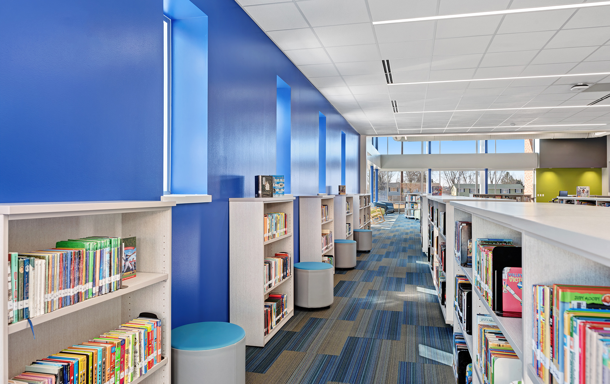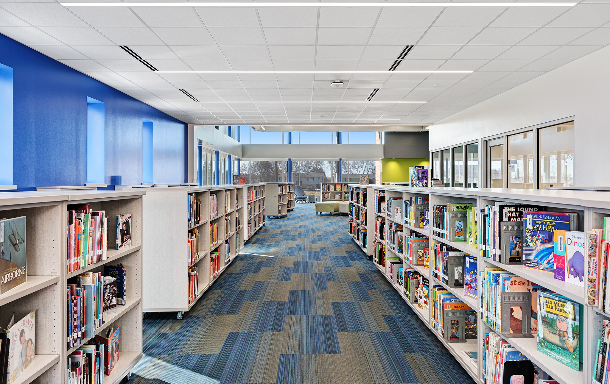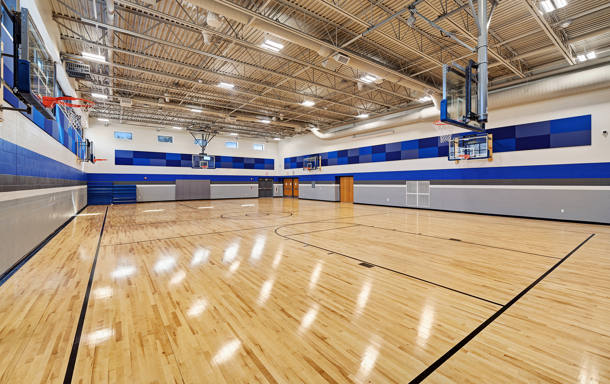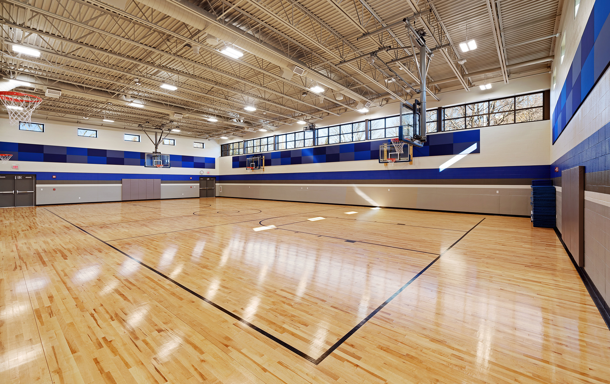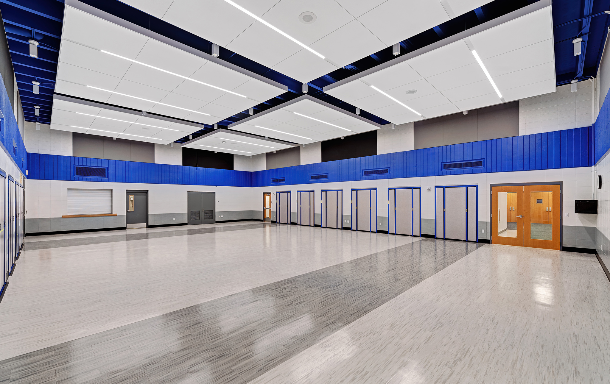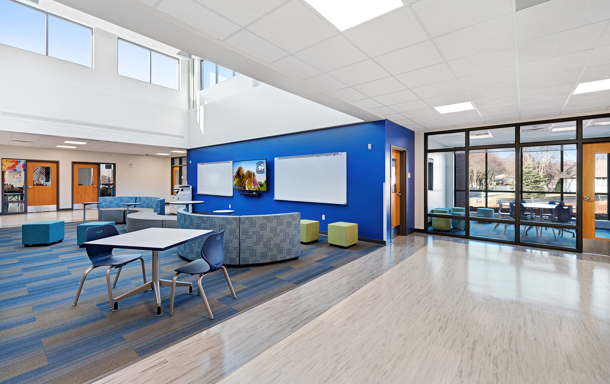Martin Elementary Addition & Renovation
Green Bay Area Public School District
Martin Elementary School underwent a major transformation with three large additions, and a significant portion of the existing building was remodeled to create modern learning spaces.
The first addition houses a new 5,000+ square foot library media center. This new center provides students a variety of spaces to find a comfortable chair to read, study, and collaborate with other students. The large flexible learning space allows full classes to explore and experience many different types of learning activities. Collaboration rooms offer groups a private place for team work and study. Large two-story south and east-facing windows flood the library with natural light and exterior views, helping to reduce overall energy costs while creating a vibrant space ideal for learning.
Inside of the west addition, six new fourth and fifth grade classrooms were added, allowing the school to increase capacity to 475 students. These classrooms are equipped with flexible and movable furniture, as well as technology integration. Multiple glass-walled collaboration rooms and a large central open collaboration space with soft seating offer unique learning environments for students. A new special education classroom was also added to provide additional learning space for students with special needs.
The third addition to Martin includes a large gymnasium with north-facing clerestory windows, bringing indirect sunlight into the space. The original gymnasium was completely transformed into a fresh new commons. Remodeled spaces also include restrooms, storage rooms, three kinder-garden rooms, a 4K classroom all with adjoining restrooms, an art lab, an occupational/physical therapy room, and staff offices and lounge.
The project also included a new electrical service for the entire building. The existing HVAC system was upgraded to include new boilers and chiller. Each addition also includes a dedicated HVAC system. A new fire alarm system was added and the stormwater system was updated to improve site drainage.
Green Bay,
wisconsin
addition & remodel
project type
40,580
square feet
clerestory
windows
Facility Highlights
- Completed: March 2020
- 22,780SF addition, 17,800SF remodel
- Modern library with collaboration spaces
- New gymnasium
- Dedicated commons with clerestory windows
- Flexible furniture
- Technology integration
- Modern learning spaces


