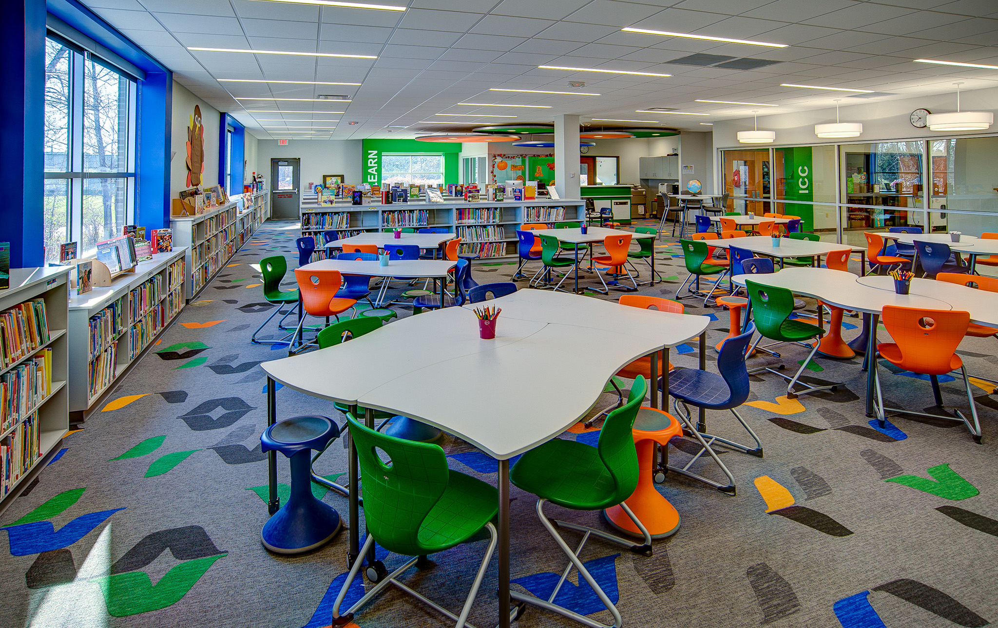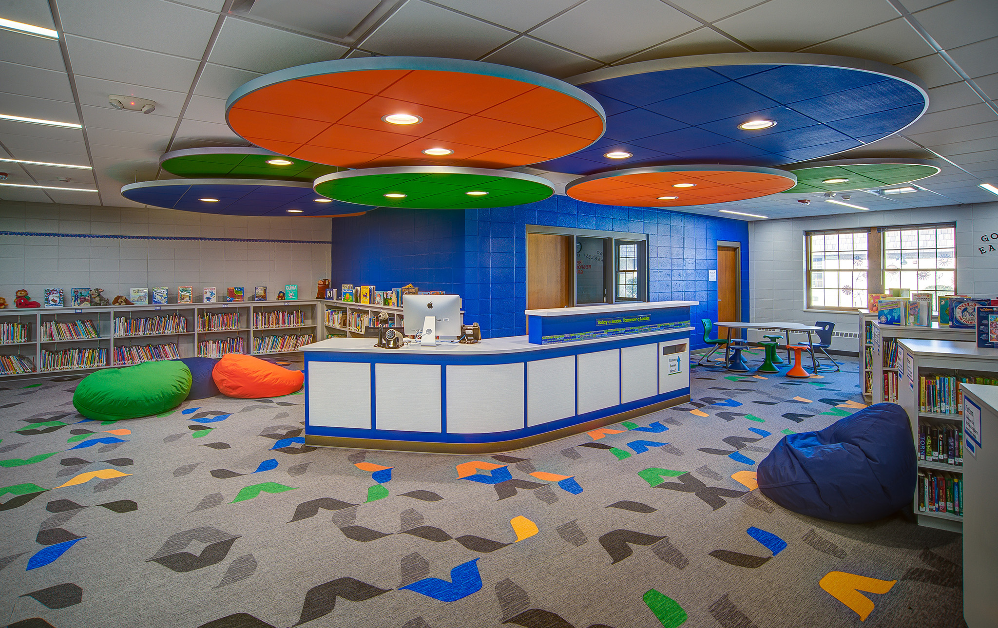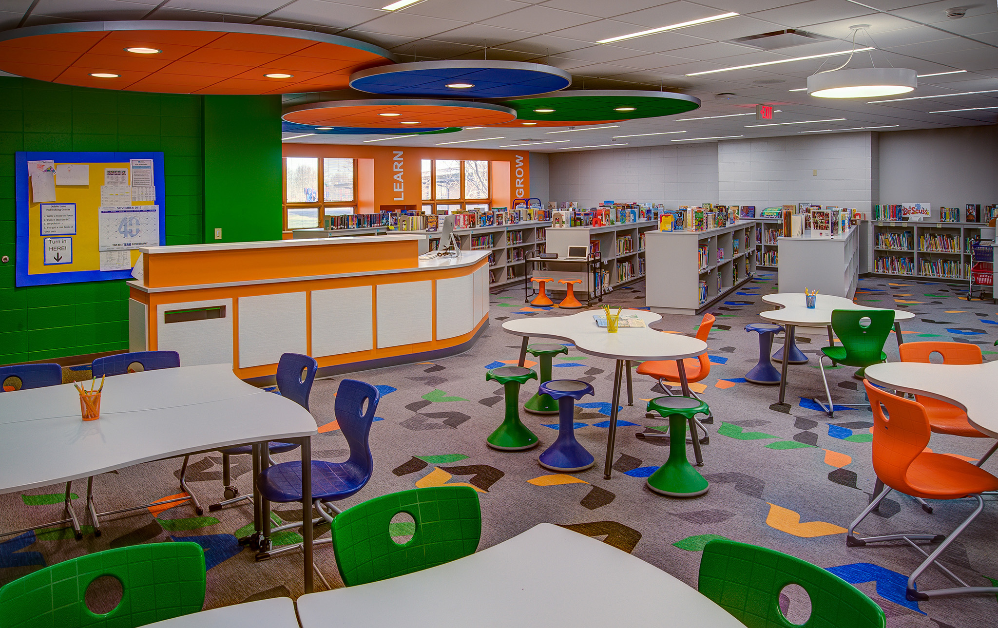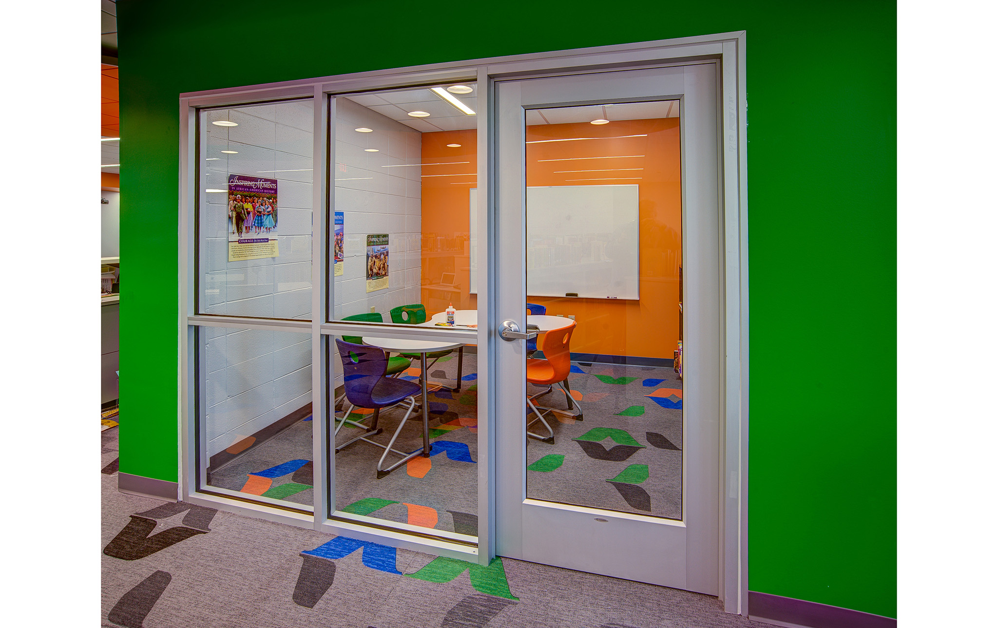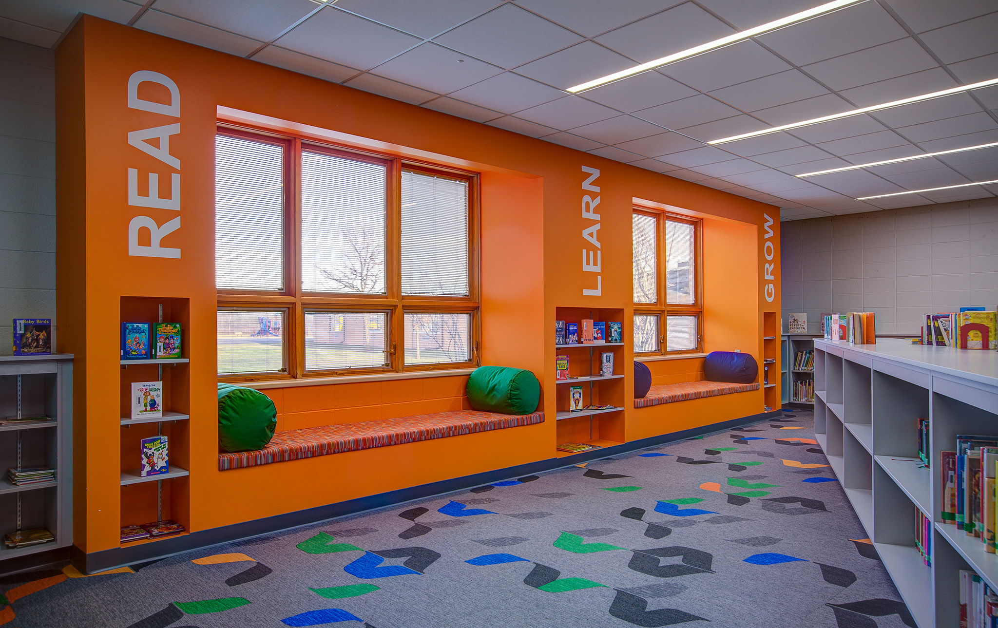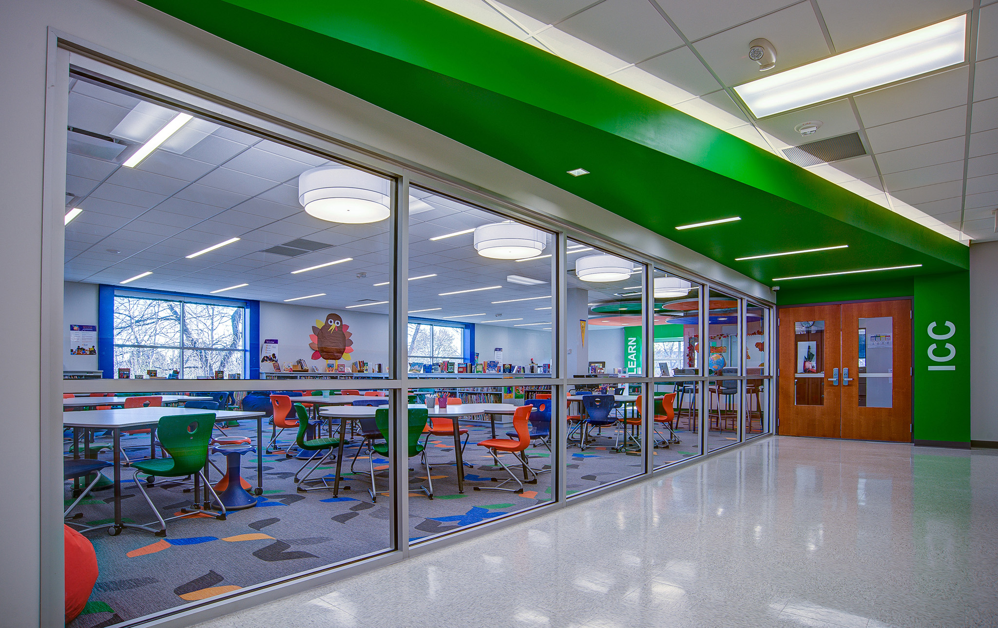Mequon-Thiensville Inquiry and Collaboration Centers
MEQUON-THIENSVILLE AREA SCHOOL DISTRICT
The Mequon-Thiensville School District and their Construction Manager, J.H. Findorff, were seeking an architectural partner with statewide exposure who specialized in programming and designing modern elementary and secondary school spaces. The District wanted to renovate three existing library spaces and transform them into Inquiry and Collaboration Centers (ICCs). Somerville has an extensive portfolio in modern education projects, so our team was the perfect fit to help the District achieve their vision and goals.
We began the process by meeting with the District and Findorff to understand their ultimate vision for the project. Our team provided recommendations regarding programmatic and design elements, and worked with staff to understand the needs of the spaces, creating equity from school to school.
We created a cohesive design for each of the new ICC spaces, utilizing the existing libraries and some additional, adjacent under-utilized rooms. These spaces were transformed into exciting spaces that would offer each school the practicality and functionality they needed, all while being flexible, accommodating for tomorrow’s growth. Creating an engaging space for young learners is very important, so our team also assisted with furniture and finish selection as well as technology integration.
The District wanted the ICCs to be a destination in the school that was more visible to students. The spaces needed to be flexible, and the idea that the new ICCs would be used as learning spaces was stressed during the design process. The areas varied in size, in order to accommodate large class-sized groups, small groups, and individuals. Spaces range from private to semi-private and public, to suit any type of activity required for the curriculum or the student’s learning needs.
School colors energize the interior of the ICCs. The individual school’s colors were utilized for the main color scheme, while the two other school’s colors were also used as accents in the design, tying all of the schools together, creating a cohesive theme.
mequon,
wisconsin
remodel
project type
18,868
square feet
reading
nooks
Facility Highlights
- Use of glass at main corridors, for an open feel to the spaces as well as visibility into the ICCs to display learning activities
- Glass-walled collaboration spaces and built-in reading nooks add a unique “destination” concept to the spaces, creating energetic spaces that the students enjoy using
- Use of a universal color palate provides both school individuality and District pride
- An open and collaborative space allows the ICCs to be flexible and accessible for all users





