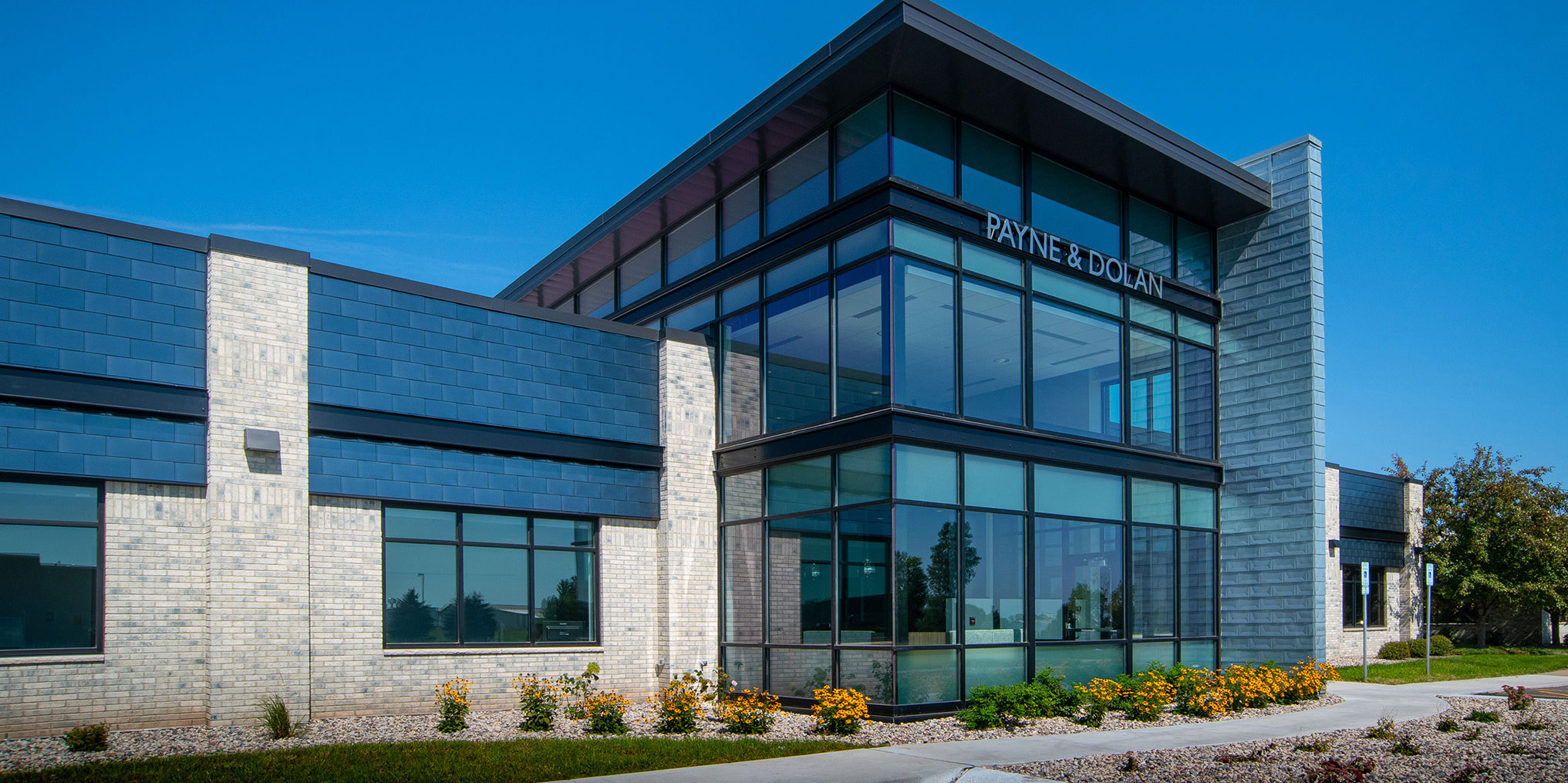Payne & Dolan Office Renovation
PAYNE & DOLAN, INC.
Payne and Dolan sought to establish their corporate identity, while meeting the space demands for their growing company. To maximize their presence within a shared building and create a sense of curb appeal, we developed a prominent, welcoming entry that matched their modern industrial style of work. A double-height lobby space accentuates the entry to their office by maximizing natural daylight and volume. The addition houses seven new offices and an open office arrangement of work stations. The new space also has a large boardroom and “war room” used for assembling bids for their construction projects.
greenville,
wisconsin
addition & renovation
project type
5,235
square feet
$1.4
million
Facility Highlights
- The building exterior utilizes a metal panel skin system that has different reflective characteristics as the sun moves across the sky.
- A wooden wall and ceiling cloud system bring warmth to the lobby and boardroom.
- An interior glass wall system with decorative translucent film allows light to filter into the boardroom from the lobby while maintaining a sense of privacy for those using the boardroom.
- Floating acoustical clouds within the open office space accentuate the space’s volume and provide a modern aesthetic.















