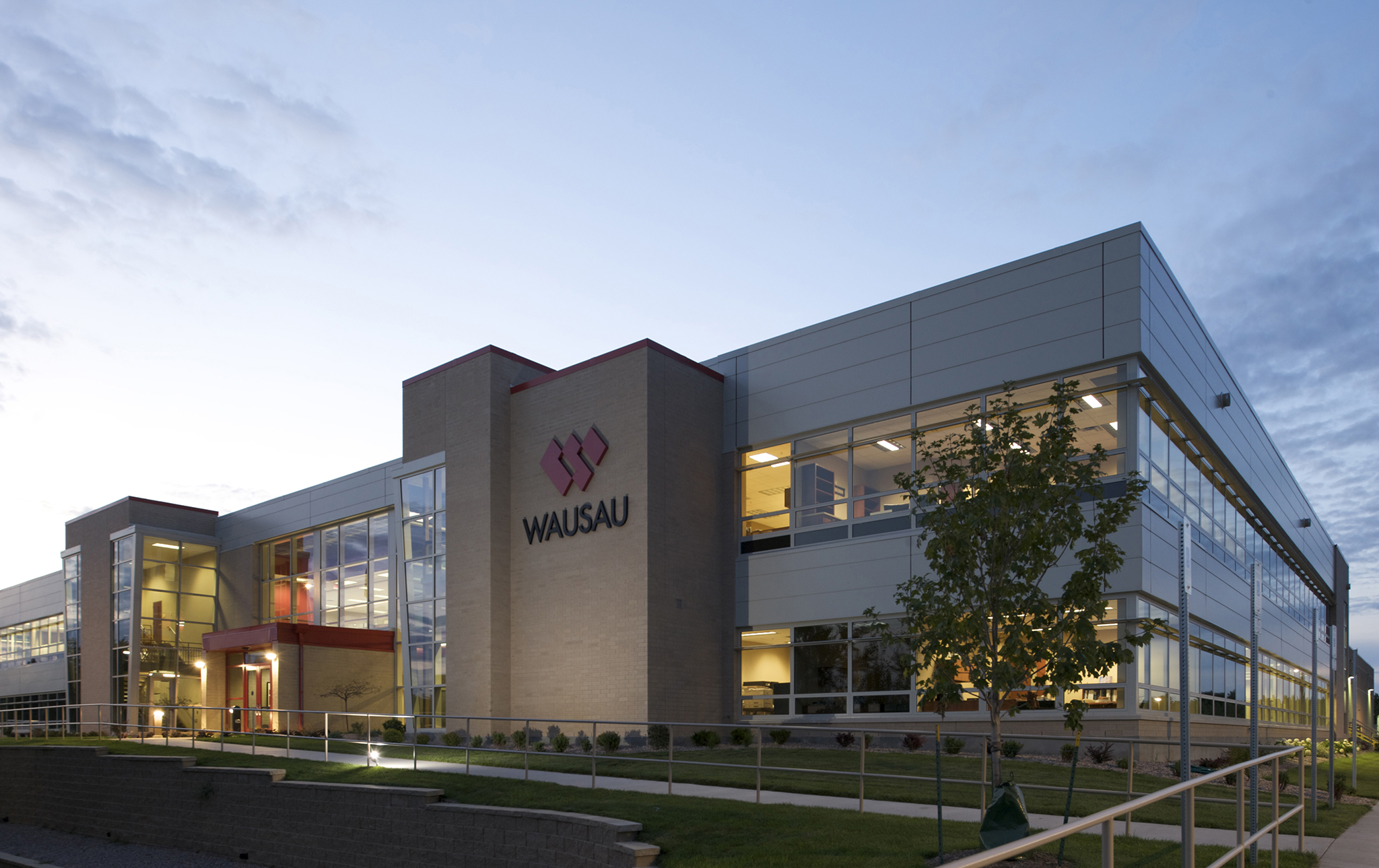Corporate Headquarters & Manufacturing Plant
Wausau Windows & Wall Systems
From the outset, the management of this progressive-minded company made it clear that the input of their staff should play a central role in the design of their new manufacturing facility. What did they share with us? All sorts of ideas to increase productivity, eliminate redundancies, improve safety and create a more satisfying work environment were shared. In short, we designed a manufacturing facility unlike any other– one that works better for the client’s bottom line, its employees, its customers and the environment. Following innovative LEED principles, we were able to situate this 300,000-square foot facility on its site without disturbing the surrounding woods or natural wetlands. And our LEED-certified design incorporates multiple sustainable systems that realize the client’s vision of building an aesthetically pleasing, more earth-conscious, facility while meeting all its budgetary and operational goals.
Wausau,
wisconsin
new build
project type
370,000
square feet
wetlands
preserved
Facility Highlights
- 70,000 SF Office; 230,000 SF Manufacturing Facility
- All production processes are aligned in the new facility for smooth and efficient flow
- The new facility eliminates redundancies, increases productivity, improves safety, and integrates new equipment
- Offers a new, modern work environment in both the office and production area
- The new main office and manufacturing center allows all engineering resources to remain on-site in the same location to provide support for the operations group as projects move through the shop
- All wetlands preserved and natural landscape incorporated






