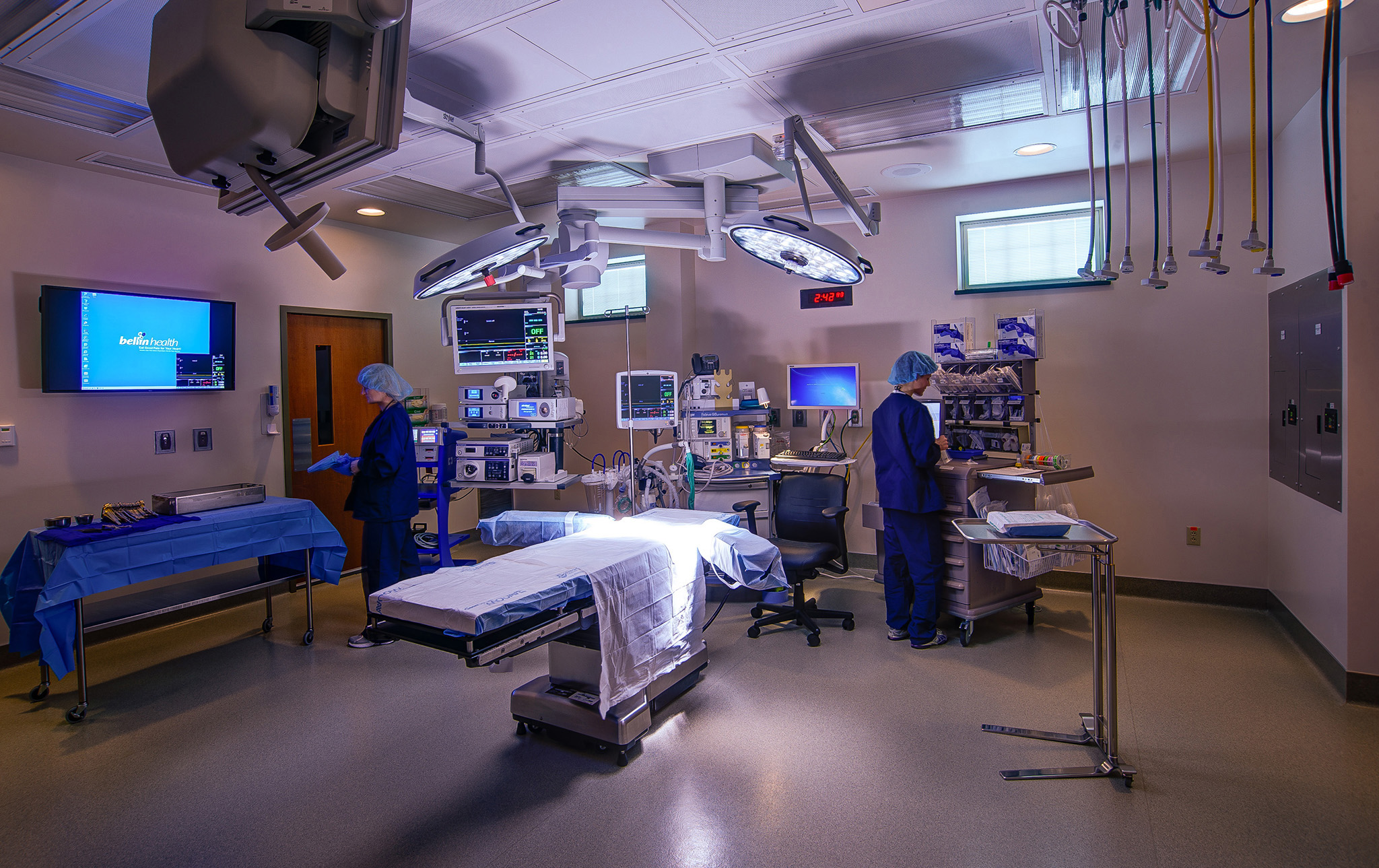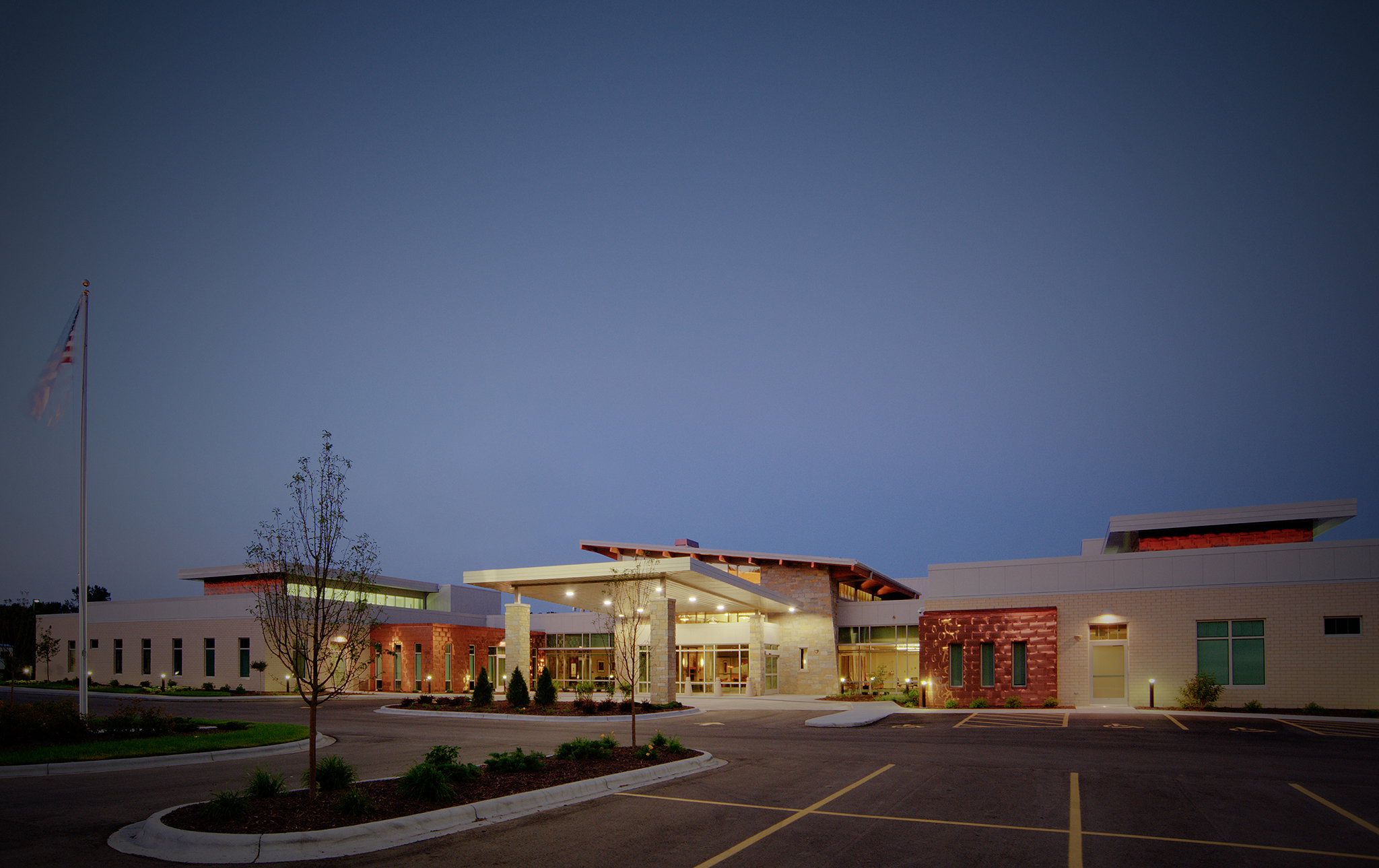Oconto Hospital and Medical Center
Bellin Health
As the second part of a multi-phase plan, this 47,000-square foot expansion brings much-needed additional access to state-of-the-art healthcare in the rural Oconto area. The expansion includes an inviting lobby, fully-integrated operating rooms, a well-equipped clinic, vibrant patient areas, and ambulance housing. Conceptually, the vision was to bring the surrounding outdoor elements inside to both comfort patients and honor the area’s boundless natural beauty. Large windows and clerestory roof elements invite abundant natural light inside to illuminate the rooms and lobby. The high, wood lobby ceiling adds dimension, while a soothing lighting scheme and earthy color palette offer warmth and texture. The main lobby boasts a fireplace and natural stone accents to complement the rustic exposed timber structure. Outside, the design features copper accent panels to commemorate Oconto’s proud “Copper Culture” heritage.
oconto,
wisconsin
expansion
project type
46,725
square feet
copper culture
heritage
Facility Highlights
- Three provider Outpatient Family Medical Clinic
- Dental Clinic with six hygiene operatories and two oral surgery rooms
- Behavioral Health Clinic with three providers
- Main lobby with exposed timber structure and wood ceiling, natural stone accents and fireplace feature
- Full diagnostics suite including CT and X-ray
- Full lab and in-house pharmacy
- In-patient nursing wing with six rooms, including bariatric and isolation
- Outpatient surgery center with three operating rooms and ten private pre-op and post-op rooms
- New ambulance addition with two ambulance bays and a decontamination shower
- Horizontal design to blend with the surrounding neighborhood
- Use of copper accent panels as a reference to Oconto’s ”Copper Culture” and heritage
- Large clerestory roof elements with deep overhangs for cool natural daylighting at the core of the building



















